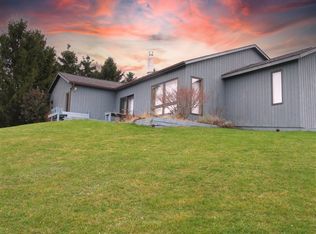This contemporary 2 bedroom, 2 full bath ranch is located in a quiet East Hill neighborhood on a cul de sac. Spacious living and dining room with vaulted ceilings,Open floor plan, eat in kitchen, fireplace, and whirlpool tub. This property sits on a large lot with a private driveway, 2 car attached garage, and a patio off the back.Short distance to Grandview Park and the East Hill Recreation Way leading into Cornell campus. Close to parks, trails and downtown Ithaca.
This property is off market, which means it's not currently listed for sale or rent on Zillow. This may be different from what's available on other websites or public sources.

