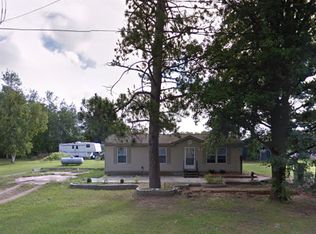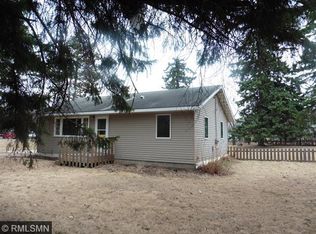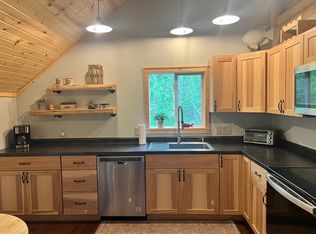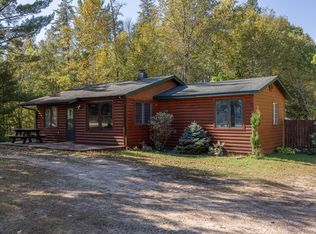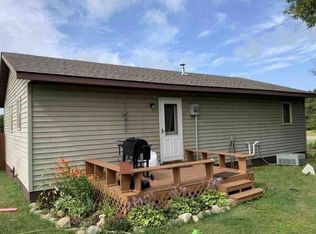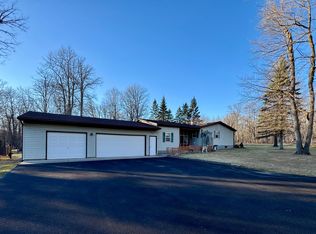Unique Commercial Property with Residential Living in Hackensack, MN This commercial lot has Main Home Features: 3 Bedrooms, 1 Bathroom, Main Level Living,Spacious 3-Car Garage, Low-maintenance Concrete Patios. Bonus Structures include 48x30 Heated Pole Shed – perfect for a workshop, storage, or business use. Located in a high-visibility commercial area. Live and operate your business from the same property
Endless possibilities for entrepreneurs, hobbyists, or investors.
Active
$304,900
321 State 371 S, Hackensack, MN 56452
3beds
1,500sqft
Est.:
Single Family Residence
Built in 1994
0.64 Acres Lot
$305,100 Zestimate®
$203/sqft
$-- HOA
What's special
Main level living
- 156 days |
- 118 |
- 2 |
Zillow last checked: 8 hours ago
Listing updated: November 19, 2025 at 06:21pm
Listed by:
Natasha Puffe 218-820-8571,
RE/MAX Results - Nisswa
Source: NorthstarMLS as distributed by MLS GRID,MLS#: 6750704
Tour with a local agent
Facts & features
Interior
Bedrooms & bathrooms
- Bedrooms: 3
- Bathrooms: 1
- Full bathrooms: 1
Rooms
- Room types: Living Room, Dining Room, Kitchen, Bedroom 1, Bedroom 2, Bedroom 3, Bathroom, Laundry
Bedroom 1
- Area: 143.75 Square Feet
- Dimensions: 12.5x11.5
Bedroom 2
- Area: 150 Square Feet
- Dimensions: 12x12.5
Bedroom 3
- Area: 169 Square Feet
- Dimensions: 13x13
Bathroom
- Area: 97.75 Square Feet
- Dimensions: 11.5x8.5
Dining room
- Area: 132.25 Square Feet
- Dimensions: 11.5x11.5
Kitchen
- Area: 94.5 Square Feet
- Dimensions: 10.5x9
Laundry
- Area: 178.25 Square Feet
- Dimensions: 11.5x15.5
Living room
- Area: 286.75 Square Feet
- Dimensions: 15.5x18.5
Heating
- Baseboard, Fireplace(s)
Cooling
- Wall Unit(s)
Appliances
- Included: Cooktop, Dryer, Electric Water Heater, Exhaust Fan, Microwave, Range, Refrigerator, Washer
Features
- Basement: Other
- Number of fireplaces: 1
Interior area
- Total structure area: 1,500
- Total interior livable area: 1,500 sqft
- Finished area above ground: 1,500
- Finished area below ground: 0
Property
Parking
- Total spaces: 4
- Parking features: Attached, Detached
- Attached garage spaces: 4
- Details: Garage Dimensions (28x30 48x30), Garage Door Height (8)
Accessibility
- Accessibility features: Hallways 42"+, No Stairs External, No Stairs Internal
Features
- Levels: One
- Stories: 1
Lot
- Size: 0.64 Acres
- Dimensions: 180 x 180
Details
- Foundation area: 2940
- Parcel number: 893550140
- Zoning description: Business/Commercial,Residential-Single Family
- Other equipment: Fuel Tank - Rented
Construction
Type & style
- Home type: SingleFamily
- Property subtype: Single Family Residence
Materials
- Metal Siding, Vinyl Siding, Timber/Post & Beam, Frame
Condition
- Age of Property: 31
- New construction: No
- Year built: 1994
Utilities & green energy
- Gas: Electric, Propane
- Sewer: City Sewer/Connected
- Water: City Water/Connected
Community & HOA
Community
- Subdivision: Auditors
HOA
- Has HOA: No
Location
- Region: Hackensack
Financial & listing details
- Price per square foot: $203/sqft
- Tax assessed value: $249,400
- Annual tax amount: $2,140
- Date on market: 7/7/2025
- Cumulative days on market: 220 days
Estimated market value
$305,100
$290,000 - $320,000
$1,554/mo
Price history
Price history
| Date | Event | Price |
|---|---|---|
| 7/7/2025 | Listed for sale | $304,900-6.2%$203/sqft |
Source: | ||
| 7/7/2025 | Listing removed | $324,900$217/sqft |
Source: | ||
| 4/21/2025 | Listed for sale | $324,900$217/sqft |
Source: | ||
Public tax history
Public tax history
| Year | Property taxes | Tax assessment |
|---|---|---|
| 2024 | $2,120 +12.5% | $249,400 |
| 2023 | $1,884 +2.2% | $249,400 +13.9% |
| 2022 | $1,844 -7.1% | $218,900 +24.4% |
Find assessor info on the county website
BuyAbility℠ payment
Est. payment
$1,752/mo
Principal & interest
$1498
Property taxes
$147
Home insurance
$107
Climate risks
Neighborhood: 56452
Nearby schools
GreatSchools rating
- 4/10W.H.A. Elementary SchoolGrades: PK-6Distance: 12.2 mi
- 4/10Walker-Hackensack-Akeley Sec.Grades: 7-12Distance: 12.2 mi
- Loading
- Loading
