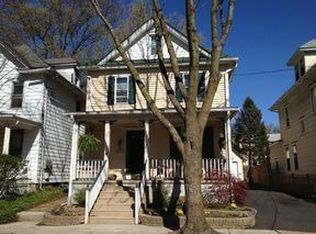Investor Alert!!! Duplex with double lot in excellent location within walking distance to Patco and all shopping business. Both units are currently rented. This is not a short sale but being sold as-is and all certifications and approvals are on the Buyer. Needs electric upgrade but units are in good condition.
This property is off market, which means it's not currently listed for sale or rent on Zillow. This may be different from what's available on other websites or public sources.

