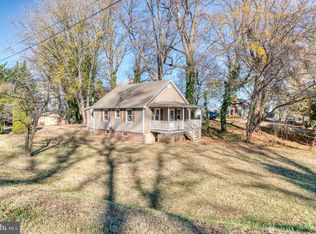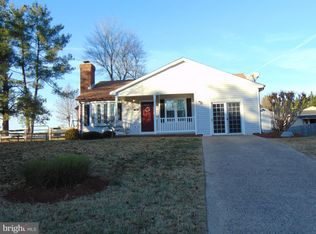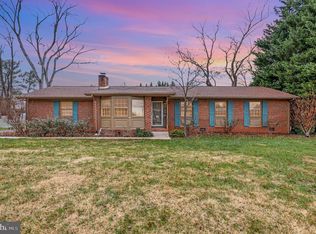BACK ON THE MARKET - SHORT SALE! Great starter home in town, close to the Farmer's Market, Davis St and local restaurants, pubs, and a couple hundred yards from the Culpeper Greenway bridge at Spring St. Take a bike ride or walk across the bridge to connect to all the multi-use paths and Yowell Meadow Park. This home has 3 bedrooms and 3 full baths, eat-in kitchen with granite countertops and stainless appliances. The HVAC is a couple years old. Backyard has a playset and a shed and the front porch has plenty of room for porch sitting. Home is vacant, go & show!
Under contract
$315,000
321 Spring St, Culpeper, VA 22701
3beds
1,780sqft
Est.:
Single Family Residence
Built in 1996
5,227 Square Feet Lot
$-- Zestimate®
$177/sqft
$-- HOA
What's special
Stainless appliances
- 207 days |
- 83 |
- 2 |
Zillow last checked: 8 hours ago
Listing updated: December 02, 2025 at 12:24pm
Listed by:
Chris Daley 703-303-3620,
United Real Estate Horizon
Source: Bright MLS,MLS#: VACU2010618
Facts & features
Interior
Bedrooms & bathrooms
- Bedrooms: 3
- Bathrooms: 3
- Full bathrooms: 3
- Main level bathrooms: 2
- Main level bedrooms: 2
Rooms
- Room types: Kitchen, Den, Basement, 2nd Stry Fam Rm
Other
- Features: Ceiling Fan(s)
- Level: Main
Basement
- Features: Basement - Unfinished
- Level: Lower
Den
- Level: Lower
Kitchen
- Level: Main
Heating
- Forced Air, Natural Gas
Cooling
- Central Air, Electric
Appliances
- Included: Microwave, Dishwasher, Oven/Range - Gas, Refrigerator, Ice Maker, Water Heater, Gas Water Heater
- Laundry: Hookup, Main Level
Features
- Ceiling Fan(s), Floor Plan - Traditional, Dry Wall
- Flooring: Hardwood, Luxury Vinyl, Engineered Wood
- Basement: Combination
- Has fireplace: No
Interior area
- Total structure area: 2,480
- Total interior livable area: 1,780 sqft
- Finished area above ground: 1,080
- Finished area below ground: 700
Property
Parking
- Total spaces: 1
- Parking features: Concrete, Driveway
- Uncovered spaces: 1
Accessibility
- Accessibility features: None
Features
- Levels: Two
- Stories: 2
- Exterior features: Play Equipment
- Pool features: None
Lot
- Size: 5,227 Square Feet
Details
- Additional structures: Above Grade, Below Grade
- Parcel number: 41A1 5 B 10
- Zoning: R1
- Special conditions: Short Sale
Construction
Type & style
- Home type: SingleFamily
- Architectural style: Colonial
- Property subtype: Single Family Residence
Materials
- Vinyl Siding
- Foundation: Slab
- Roof: Architectural Shingle
Condition
- Average
- New construction: No
- Year built: 1996
Utilities & green energy
- Sewer: Public Sewer
- Water: Public
- Utilities for property: Natural Gas Available, Cable Available, Cable
Community & HOA
Community
- Subdivision: None Available
HOA
- Has HOA: No
Location
- Region: Culpeper
Financial & listing details
- Price per square foot: $177/sqft
- Tax assessed value: $316,200
- Annual tax amount: $1,695
- Date on market: 5/18/2025
- Listing agreement: Exclusive Right To Sell
- Listing terms: Cash,Conventional,FHA,Rural Development,USDA Loan,VA Loan,VHDA
- Ownership: Fee Simple
Estimated market value
Not available
Estimated sales range
Not available
Not available
Price history
Price history
| Date | Event | Price |
|---|---|---|
| 10/15/2025 | Contingent | $315,000$177/sqft |
Source: | ||
| 8/20/2025 | Listed for sale | $315,000$177/sqft |
Source: | ||
| 8/11/2025 | Contingent | $315,000$177/sqft |
Source: | ||
| 8/2/2025 | Price change | $315,000-6%$177/sqft |
Source: | ||
| 6/26/2025 | Price change | $335,000-5.6%$188/sqft |
Source: | ||
Public tax history
Public tax history
| Year | Property taxes | Tax assessment |
|---|---|---|
| 2024 | $1,486 +2.2% | $316,200 |
| 2023 | $1,455 +14.6% | $316,200 +37% |
| 2022 | $1,269 | $230,800 |
Find assessor info on the county website
BuyAbility℠ payment
Est. payment
$1,775/mo
Principal & interest
$1521
Property taxes
$144
Home insurance
$110
Climate risks
Neighborhood: 22701
Nearby schools
GreatSchools rating
- 3/10Farmington Elementary SchoolGrades: PK-5Distance: 0.9 mi
- 6/10Floyd T Binns Middle SchoolGrades: 6-8Distance: 1.4 mi
- 3/10Eastern View High SchoolGrades: 9-12Distance: 3.1 mi
Schools provided by the listing agent
- District: Culpeper County Public Schools
Source: Bright MLS. This data may not be complete. We recommend contacting the local school district to confirm school assignments for this home.
- Loading




