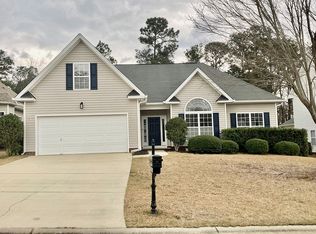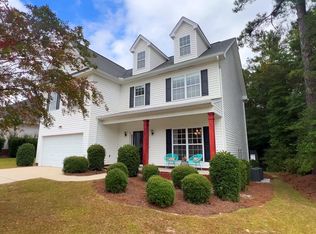This home is impressive from the moment you walk in with 11 ft ceilings in main living area and offers open concept living. This kitchen has recently been updated with custom granite counter tops, new backsplash and features maple cabinetry. The kitchen allows you to entertain family and friends easily. The Dining Room features 14 ft ceilings, custom wainscoting and large windows stacked two stories high. The large owners suite offers tray ceiling, his and hers closets and a custom tile shower with frame less glass door. This open concept plan allows for entertaining friends or just prepping in the kitchen while keeping your family well within sight. Four bedrooms all on the first level, plus an office for those must take phone calls when working from home. A screened in porch with ceiling fan serves as your Cabana to get out of the weather when you want a break from all the sun and fun in this backyard has to offer. A 15X29 custom in-ground pool awaits you surrounded by low maintenance landscaping that is sure to turn heads. Fully fenced back yard with a gate on each side. If that's not enough to keep the kids entertained, maybe the game room over the garage will help. This 4 bedroom and 2.5 bath home has an excellent blend of comfort, style and functionality. This is a must see home in Lexington and zoned for award winning Lexington One Schools!!!
This property is off market, which means it's not currently listed for sale or rent on Zillow. This may be different from what's available on other websites or public sources.

