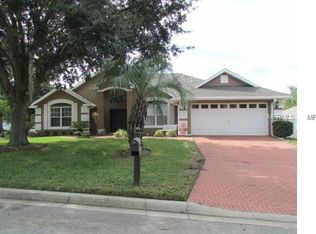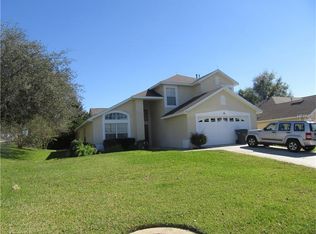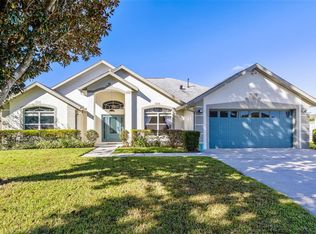Sold for $368,000
$368,000
321 Silverton Rd, Davenport, FL 33897
3beds
1,638sqft
Single Family Residence
Built in 1995
8,407 Square Feet Lot
$348,800 Zestimate®
$225/sqft
$2,393 Estimated rent
Home value
$348,800
$314,000 - $387,000
$2,393/mo
Zestimate® history
Loading...
Owner options
Explore your selling options
What's special
This elegant, Florida-style home, is located in the community of WESTRIDGE in Davenport. This one-story home has 1638 sqft with 3 ample bedrooms and 2 full baths. The kitchen has 30’' cabinets with laminate counters. The refrigerator, range, dishwasher, and microwave are included. The living room has a beautiful view of the exterior through the covered lanai which overlooks the pool. Sliding doors allow plenty of light to shine. The laundry room is located next to the kitchen. The large master bedroom with an en-suite bathroom two dual vanity sinks; and a shower and separate garden tub. The home also has a 2-car garage, One of the most relaxing areas is the covered lanai overlooking the pool and spa, creating a relaxing ambiance. Once you have moved in you can add additional outdoor recreation. To add to this wonderful home, it has a low monthly HOA. The community features include a pool and playground; and tennis court. Not to forget, it is centrally located close; to Disney, a shopping center, and hospitals nearby .****HOA Fees, home square footage, taxes, lot sizes, and schools are to be independently verified.***
Zillow last checked: 8 hours ago
Listing updated: September 27, 2024 at 08:20pm
Listing Provided by:
Elizabeth Santiago Moyet 321-231-2105,
ALLEGIANT MANAGEMENT GROUP INC 407-557-3164
Bought with:
Omar Andreasen, 3177320
EXP REALTY LLC
Source: Stellar MLS,MLS#: S5109691 Originating MLS: Osceola
Originating MLS: Osceola

Facts & features
Interior
Bedrooms & bathrooms
- Bedrooms: 3
- Bathrooms: 2
- Full bathrooms: 2
Primary bedroom
- Features: Dual Sinks, En Suite Bathroom, Exhaust Fan, Garden Bath, Shower No Tub, Tub With Shower, Built-in Closet
- Level: First
Bedroom 2
- Features: Built-in Closet
- Level: First
Bedroom 3
- Features: Built-in Closet
- Level: First
Dining room
- Level: First
Kitchen
- Level: First
Living room
- Level: First
Heating
- Central
Cooling
- Central Air
Appliances
- Included: Disposal, Dryer, Microwave, Range, Refrigerator, Washer
- Laundry: Electric Dryer Hookup, Inside, Laundry Room
Features
- Ceiling Fan(s), Eating Space In Kitchen, Split Bedroom, Thermostat, Walk-In Closet(s)
- Flooring: Carpet, Laminate, Tile
- Doors: Sliding Doors
- Windows: Blinds
- Has fireplace: No
Interior area
- Total structure area: 2,090
- Total interior livable area: 1,638 sqft
Property
Parking
- Total spaces: 2
- Parking features: Garage - Attached
- Attached garage spaces: 2
Features
- Levels: One
- Stories: 1
- Patio & porch: Covered, Deck, Enclosed, Screened
- Has private pool: Yes
- Pool features: Deck, In Ground, Screen Enclosure
- Has spa: Yes
- Spa features: In Ground
Lot
- Size: 8,407 sqft
- Dimensions: 75 x 112
- Features: Landscaped
- Residential vegetation: Mature Landscaping, Trees/Landscaped
Details
- Parcel number: 262523488058001080
- Zoning: SFR
- Special conditions: None
Construction
Type & style
- Home type: SingleFamily
- Architectural style: Florida
- Property subtype: Single Family Residence
Materials
- Block, Stucco
- Foundation: Slab
- Roof: Shingle
Condition
- New construction: No
- Year built: 1995
Utilities & green energy
- Sewer: Public Sewer
- Water: Public
- Utilities for property: BB/HS Internet Available, Public, Street Lights, Water Available, Water Connected
Community & neighborhood
Community
- Community features: Deed Restrictions, Playground, Pool
Location
- Region: Davenport
- Subdivision: WESTRIDGE PH 3
HOA & financial
HOA
- Has HOA: Yes
- HOA fee: $33 monthly
- Amenities included: Playground, Pool, Tennis Court(s)
- Services included: Community Pool, Pool Maintenance
- Association name: Abigail Becerril
- Association phone: 352-995-7851
Other fees
- Pet fee: $0 monthly
Other financial information
- Total actual rent: 0
Other
Other facts
- Listing terms: Cash,Conventional,FHA,VA Loan
- Ownership: Fee Simple
- Road surface type: Paved, Asphalt
Price history
| Date | Event | Price |
|---|---|---|
| 9/5/2024 | Sold | $368,000-0.5%$225/sqft |
Source: | ||
| 8/6/2024 | Pending sale | $370,000$226/sqft |
Source: | ||
| 8/1/2024 | Listed for sale | $370,000+124.2%$226/sqft |
Source: | ||
| 9/11/2014 | Sold | $165,000-4.6%$101/sqft |
Source: Public Record Report a problem | ||
| 4/9/2014 | Listed for sale | $172,950+6.8%$106/sqft |
Source: Joseph La Rosa #S4725568 Report a problem | ||
Public tax history
| Year | Property taxes | Tax assessment |
|---|---|---|
| 2024 | $3,562 +4.7% | $258,469 +10% |
| 2023 | $3,402 +9.6% | $234,972 +10% |
| 2022 | $3,104 +15.4% | $213,611 +10% |
Find assessor info on the county website
Neighborhood: 33897
Nearby schools
GreatSchools rating
- 4/10Citrus Ridge: A Civics AcademyGrades: PK-8Distance: 1.3 mi
- 2/10Davenport High SchoolGrades: 9-12Distance: 7 mi
Schools provided by the listing agent
- Elementary: Citrus Ridge
- Middle: Boone Middle
- High: Davenport High School
Source: Stellar MLS. This data may not be complete. We recommend contacting the local school district to confirm school assignments for this home.
Get a cash offer in 3 minutes
Find out how much your home could sell for in as little as 3 minutes with a no-obligation cash offer.
Estimated market value
$348,800


