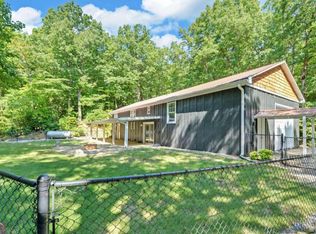Sold
$312,500
321 Shiloh Rd, Jasper, GA 30143
3beds
2,340sqft
Residential
Built in 1990
1.79 Acres Lot
$314,700 Zestimate®
$134/sqft
$2,552 Estimated rent
Home value
$314,700
$252,000 - $393,000
$2,552/mo
Zestimate® history
Loading...
Owner options
Explore your selling options
What's special
Welcome to your dream retreat! Nestled on a private, wooded lot with seasonal views, this spacious barndominium where modern amenities meet rustic elegance. The open floor plan seamlessly integrates living, dining, and kitchen areas. Featuring a wood-burning stove for that extra warmth and character. Step into the den which includes a fireplace, creating a perfect spot for relaxation. With 3 bedrooms and 3 bathrooms, including two master suites, one with its own cozy fireplace. Large 2 car garage with room for your workshop. Step outside to the large covered patio and enjoy the outdoors regardless of the weather. Fenced in back yard Ideal for pets and children to play safely. This home offers seclusion and beautiful seasonal views. Step over to the fire pit perfect for evening gatherings and roasting marshmallows. This home is ideal for anyone from nature lovers, families to retirees looking for tranquility. Occupied - appointments only.
Zillow last checked: 8 hours ago
Listing updated: March 20, 2025 at 10:13am
Listed by:
John Thomas 706-455-8800,
REMAX Town & Country - Thomas Team,
Vickie Taylor 423-715-1648,
REMAX Town & Country - Thomas Team
Bought with:
Jan Cooler, 362961
Mountain Place Realty
Source: NGBOR,MLS#: 407733
Facts & features
Interior
Bedrooms & bathrooms
- Bedrooms: 3
- Bathrooms: 3
- Full bathrooms: 2
- Partial bathrooms: 1
Primary bedroom
- Level: Main
Heating
- Wood Stove, Propane
Cooling
- Central Air
Appliances
- Included: Oven, Microwave, Dishwasher
- Laundry: Main Level, Laundry Room
Features
- Pantry, Ceiling Fan(s), Loft, Eat-in Kitchen, High Speed Internet
- Flooring: Laminate
- Basement: None
- Has fireplace: Yes
- Fireplace features: Gas Log, Wood Burning
Interior area
- Total structure area: 2,340
- Total interior livable area: 2,340 sqft
Property
Parking
- Parking features: Garage, Driveway, Gravel
- Has garage: Yes
- Has uncovered spaces: Yes
Features
- Levels: Two
- Stories: 2
- Patio & porch: Covered
- Exterior features: Fire Pit
- Has view: Yes
- View description: Mountain(s)
- Frontage type: Road
Lot
- Size: 1.79 Acres
- Topography: Level,Wooded
Details
- Parcel number: 006 009 002
Construction
Type & style
- Home type: SingleFamily
- Architectural style: Country
- Property subtype: Residential
Materials
- Timber/Pole Frame, Metal Siding
- Roof: Metal
Condition
- Resale
- New construction: No
- Year built: 1990
Utilities & green energy
- Sewer: Septic Tank
- Water: Public, Well
Community & neighborhood
Location
- Region: Jasper
Other
Other facts
- Road surface type: Gravel
Price history
| Date | Event | Price |
|---|---|---|
| 3/18/2025 | Sold | $312,500-3.8%$134/sqft |
Source: NGBOR #407733 Report a problem | ||
| 2/10/2025 | Pending sale | $324,777$139/sqft |
Source: NGBOR #407733 Report a problem | ||
| 1/29/2025 | Price change | $324,777-7.1%$139/sqft |
Source: NGBOR #407733 Report a problem | ||
| 8/30/2024 | Listed for sale | $349,777-6.7%$149/sqft |
Source: NGBOR #407733 Report a problem | ||
| 8/19/2024 | Listing removed | $375,000$160/sqft |
Source: | ||
Public tax history
| Year | Property taxes | Tax assessment |
|---|---|---|
| 2024 | $2,742 +216.1% | $140,701 +221% |
| 2023 | $867 -2.7% | $43,833 |
| 2022 | $891 -6.7% | $43,833 |
Find assessor info on the county website
Neighborhood: 30143
Nearby schools
GreatSchools rating
- 6/10Jasper Middle SchoolGrades: 5-6Distance: 6.6 mi
- 3/10Pickens County Middle SchoolGrades: 7-8Distance: 7.2 mi
- 6/10Pickens County High SchoolGrades: 9-12Distance: 6.3 mi
Get a cash offer in 3 minutes
Find out how much your home could sell for in as little as 3 minutes with a no-obligation cash offer.
Estimated market value$314,700
Get a cash offer in 3 minutes
Find out how much your home could sell for in as little as 3 minutes with a no-obligation cash offer.
Estimated market value
$314,700
