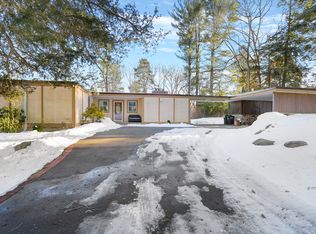Samuel Holly House *Authentically restored 18th century masterpiece with up to date amenities & mechanicals. 1.65 acre property is exquisitely landscaped with stone walls, specimen trees, boxwoods, perennial beds, winding paths and a pond. A separate stone cottage completes this idyllic property. The house has been lovingly restored, including wood paneling and stenciling. Pine and chestnut flooring is original to house. There are 7 fireplaces. The upper floor has 5 bedrooms with 3 full modern bath rooms. The main floor has a LR, sitting room, DR and kitchen with modern appliances, FR and powder room. An enclosed porch off DR w/ skylights overlooks magnificent gardens. LL has additional FR with bath room. 2 brick patios. Enchanting!
This property is off market, which means it's not currently listed for sale or rent on Zillow. This may be different from what's available on other websites or public sources.

