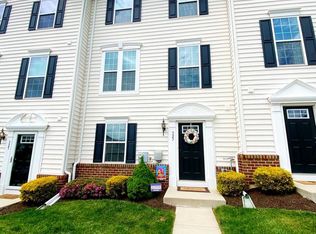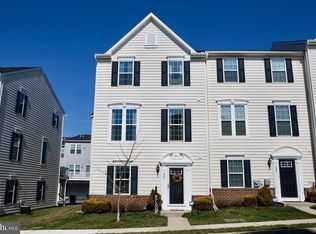THE ONLY END UNIT currently move in ready in Desirable Fillmore Village - Phoenixville! Great location with views of the courtyard and gazebo, a quick run to get your mail and minutes from local schools and the fun filled downtown Phoenixville where you can shop, eat and attend various local events. Inside this 3 story home, you will find upgrades, hardwood flooring, surround sound system! First level offers a hardwood foyer entry next to a FR with crown molding and a deep coat closet and a powder room. Next, head upstairs by the hardwood steps with painted risers and enjoy an open floor plan with beautiful hardwood flooring! The living room is equipped with a surround sound system with built in speakers and opens up to a kitchen loaded with a large island, granite counters, a double under mounted sink, GE stainless steel appliances, recessed lighting, under cabinet lighting, a nice sized pantry and 42" espresso cabinets. There is plenty of room for a dining table and there is additional counter space by the sink for a few bar stools, as well as at the island. Take a little time to relax outside on the composite deck. The third story offers 3 bedrooms, 2 full bathrooms and laundry. The master bedroom is upgraded with a trey ceiling with crown molding, a walk in closet and a tiled master bath with double vanity with granite counters. The hall bath is also upgraded with tiled flooring/bathtub surround, and offers a granite counter vanity as well. Upgraded hardware throughout the home including faucets, door knobs, light fixtures and more! Last but not least, this home offers a 2 car garage with a garage door opener and inside access. The garage can fit two SUV size vehicles and there is additional rear driveway parking. Close to major roads yet nestled away in a great setting!
This property is off market, which means it's not currently listed for sale or rent on Zillow. This may be different from what's available on other websites or public sources.


