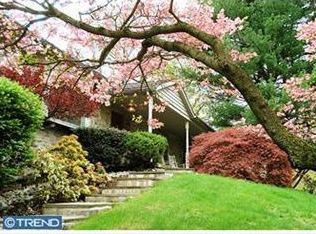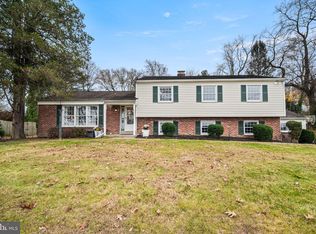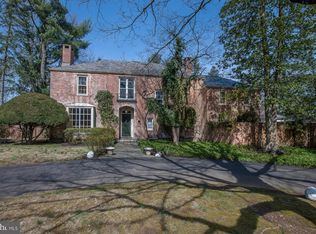Attention all Buyers, including contractors and builders! Here is a great single-family home, located very close to Villanova University, that has been well maintained and shows pride of ownership by the longtime original owner. This home is located in a neighborhood that offers some renovated/remodeled homes that are priced much higher. This home can be sold to meet the needs of any Buyer looking to move right in to make cosmetic updates or a Buyer that would like to build new, remodel, renovate or add to the square footage! There are many opportunites! The home sits up from the street and the backyard is level, allowing expansion for an addition to occur if desired! The vision of custom landscaping can enhance the great views from the covered Front Porch or add to the privacy that the open backyard offers. Begin by arriving at the property and view the beautiful custom Stone Wall lining the driveway. Enter from the covered Front Porch into the ceramic tiled Foyer to greet your guests. Relax in the bright Living Room, accented with a Bay window to allow the sun to shine through. Both the Living and the Dining Room offer beautiful Hardwood Flooring in excellent condition. The Dining Room is large to accommodate a Dinner gathering with family/friends and has many windows to view the yard. The spacious Kitchen is open to the Family Room, which allows for easy entertaining from room to room. Also found in the Family room is a Brick Fireplace for all to enjoy. Proceed to walk through the exit Door onto a back Patio, where all can gather to sit around and converse or play in the great backyard. There is a Powder Room conveniently located on the main level and a Main floor Laundry Room with laundry Tub and a convenient access door leading out to an extra-large 2 car garage, with a very high ceiling to accommodate a Mezzanine for future storage or expanding for large vehicles. Upstairs one will find 4 nice size Bedrooms. The Master Bedroom has a Master Bath and there is a full Hallway Bath, too. There is an attic allowing for additional storage. The Basement is very large and can be easily finished. Close to all main arteries, shopping, trains, schools, Universities and all areas that the Main Line offers. Show and sell!
This property is off market, which means it's not currently listed for sale or rent on Zillow. This may be different from what's available on other websites or public sources.


