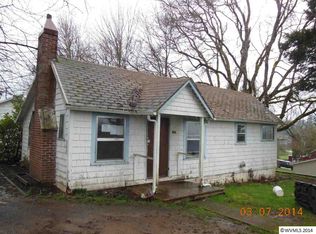Sold for $299,900 on 11/19/25
Listed by:
TORY BOLINE Cell:503-991-6783,
Wild Horse Real Estate
Bought with: Allegiant Realty Group
Zestimate®
$299,900
321 SW James St, Willamina, OR 97396
3beds
1,296sqft
Manufactured Home
Built in 2007
5,000 Square Feet Lot
$299,900 Zestimate®
$231/sqft
$1,702 Estimated rent
Home value
$299,900
$285,000 - $315,000
$1,702/mo
Zestimate® history
Loading...
Owner options
Explore your selling options
What's special
Awesome home with many updates! The Metal Interlock roof was installed in 2023 and has a lifetime warranty that is transferrable. Inside the home has new flooring, pex plumbing and new paint. The kitchen features a large walk-in pantry, stainless steel appliances and is an eat in kitchen. The main bedroom has a WIC and bathroom. The 2nd bedroom also has a large WIC. The laundry room is large, has a door to the back yard as well as enough room for a 2nd freezer. The garage is extra tall with a storage loft.
Zillow last checked: 8 hours ago
Listing updated: November 19, 2025 at 02:05pm
Listed by:
TORY BOLINE Cell:503-991-6783,
Wild Horse Real Estate
Bought with:
LEANNE CRAY
Allegiant Realty Group
Source: WVMLS,MLS#: 832016
Facts & features
Interior
Bedrooms & bathrooms
- Bedrooms: 3
- Bathrooms: 2
- Full bathrooms: 2
- Main level bathrooms: 2
Primary bedroom
- Level: Main
- Area: 234
- Dimensions: 18 x 13
Bedroom 2
- Level: Main
- Area: 120
- Dimensions: 12 x 10
Bedroom 3
- Level: Main
- Area: 95
- Dimensions: 9.5 x 10
Dining room
- Features: Area (Combination)
- Level: Main
- Area: 104
- Dimensions: 13 x 8
Kitchen
- Level: Main
- Area: 117
- Dimensions: 13 x 9
Living room
- Level: Main
- Area: 306
- Dimensions: 18 x 17
Heating
- Forced Air
Appliances
- Included: Dishwasher, Disposal, Electric Range, Electric Water Heater
- Laundry: Main Level
Features
- Mudroom, Walk-in Pantry
- Flooring: Laminate
- Has fireplace: No
Interior area
- Total structure area: 1,296
- Total interior livable area: 1,296 sqft
Property
Parking
- Total spaces: 2
- Parking features: Attached
- Attached garage spaces: 2
Features
- Levels: One
- Stories: 1
- Exterior features: Grey
- Has view: Yes
- View description: Territorial
Lot
- Size: 5,000 sqft
- Features: Dimension Above, Landscaped
Details
- Parcel number: 569883
- Zoning: R-3
Construction
Type & style
- Home type: MobileManufactured
- Property subtype: Manufactured Home
Materials
- Composite, Fiber Cement, Lap Siding, T111
- Foundation: Continuous
- Roof: Metal or Aluminum
Condition
- New construction: No
- Year built: 2007
Utilities & green energy
- Electric: 1/Main
- Sewer: Public Sewer
- Water: Public
Community & neighborhood
Location
- Region: Willamina
Other
Other facts
- Listing agreement: Exclusive Right To Sell
- Body type: Double Wide
- Listing terms: Cash,Conventional,VA Loan,FHA,ODVA
Price history
| Date | Event | Price |
|---|---|---|
| 11/19/2025 | Sold | $299,900$231/sqft |
Source: | ||
| 10/17/2025 | Pending sale | $299,900$231/sqft |
Source: | ||
| 10/16/2025 | Contingent | $299,900$231/sqft |
Source: | ||
| 9/26/2025 | Price change | $299,900-9.1%$231/sqft |
Source: | ||
| 8/20/2025 | Price change | $330,000-5.7%$255/sqft |
Source: | ||
Public tax history
| Year | Property taxes | Tax assessment |
|---|---|---|
| 2024 | $2,196 +7.1% | $138,270 +3% |
| 2023 | $2,051 +3.5% | $134,250 +3% |
| 2022 | $1,982 +2.7% | $130,340 +3% |
Find assessor info on the county website
Neighborhood: 97396
Nearby schools
GreatSchools rating
- 3/10Willamina Elementary SchoolGrades: K-5Distance: 0.9 mi
- 5/10Willamina Middle SchoolGrades: 6-8Distance: 0.9 mi
- 3/10Willamina High SchoolGrades: 9-12Distance: 0.9 mi
Schools provided by the listing agent
- Elementary: Willamina
- High: Willamina
Source: WVMLS. This data may not be complete. We recommend contacting the local school district to confirm school assignments for this home.
