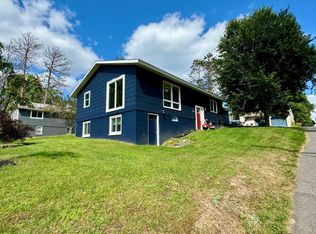Sold for $135,000 on 08/28/25
$135,000
321 SW 2nd Ave, Grand Rapids, MN 55744
2beds
2baths
1,745sqft
Residential
Built in 1955
6,969.6 Square Feet Lot
$137,300 Zestimate®
$77/sqft
$1,677 Estimated rent
Home value
$137,300
$96,000 - $195,000
$1,677/mo
Zestimate® history
Loading...
Owner options
Explore your selling options
What's special
Very cozy, affordable 2 bedroom home; in the desirable SW neighborhood of Grand Rapids, MN. This home has been updated & has all living quarters on the main level. There is also a basement space that has an additional bath & offers the possibility of additional living space & lots of storage! Some updated features include; stainless appliances, kitchen cabinets, counter tops, flooring, bathroom tile, shower & a nice front deck that enters into an inviting & spacious, 4 season porch/entry. The porch space could easily be turned into living quarters. This property has great potential to be used as a handicap accessible home with just a few updates. Very solid & finished tastefully. Schedule a showing today.
Zillow last checked: 8 hours ago
Listing updated: August 15, 2025 at 01:05pm
Listed by:
Brina Guyer,
MN DIRECT PROPERTIES
Bought with:
NON-MEMBER
Source: Range AOR,MLS#: 148582
Facts & features
Interior
Bedrooms & bathrooms
- Bedrooms: 2
- Bathrooms: 2
Bedroom 1
- Level: Main
- Area: 156
- Dimensions: 12 x 13
Bedroom 2
- Level: Main
- Area: 156
- Dimensions: 12 x 13
Dining room
- Level: Main
Kitchen
- Area: 252
- Dimensions: 12 x 21
Living room
- Level: Main
- Area: 252
- Dimensions: 12 x 21
Cooling
- Multi Units
Appliances
- Included: Dishwasher, Washer, Elec. Dryer
Features
- Basement: Partial
- Has fireplace: No
- Fireplace features: None
Interior area
- Total structure area: 1,860
- Total interior livable area: 1,745 sqft
- Finished area below ground: 576
Property
Parking
- Parking features: None
- Has garage: Yes
Features
- Levels: One
- Patio & porch: Deck
- Fencing: None
- Waterfront features: 0 - None
Lot
- Size: 6,969 sqft
- Dimensions: 96 x 70
Details
- Parcel number: 914106540
Construction
Type & style
- Home type: SingleFamily
- Property subtype: Residential
Materials
- Vinyl Siding, Wood Frame
- Roof: Asphalt
Condition
- Year built: 1955
Utilities & green energy
- Electric: Amps: 100
Community & neighborhood
Location
- Region: Grand Rapids
Price history
| Date | Event | Price |
|---|---|---|
| 8/28/2025 | Sold | $135,000$77/sqft |
Source: Range AOR #148582 | ||
| 8/15/2025 | Pending sale | $135,000$77/sqft |
Source: | ||
| 6/21/2025 | Price change | $135,000-4.9%$77/sqft |
Source: Range AOR #148582 | ||
| 5/19/2025 | Price change | $142,000-4.7%$81/sqft |
Source: | ||
| 4/13/2025 | Listed for sale | $149,000+8%$85/sqft |
Source: | ||
Public tax history
| Year | Property taxes | Tax assessment |
|---|---|---|
| 2024 | $1,329 +21.6% | $98,202 -8.7% |
| 2023 | $1,093 +11.2% | $107,512 |
| 2022 | $983 +6.5% | -- |
Find assessor info on the county website
Neighborhood: 55744
Nearby schools
GreatSchools rating
- 7/10West Rapids ElementaryGrades: K-5Distance: 1.6 mi
- 5/10Robert J. Elkington Middle SchoolGrades: 6-8Distance: 1.3 mi
- 7/10Grand Rapids Senior High SchoolGrades: 9-12Distance: 1.4 mi

Get pre-qualified for a loan
At Zillow Home Loans, we can pre-qualify you in as little as 5 minutes with no impact to your credit score.An equal housing lender. NMLS #10287.
