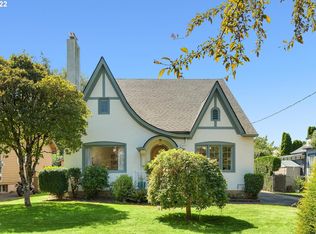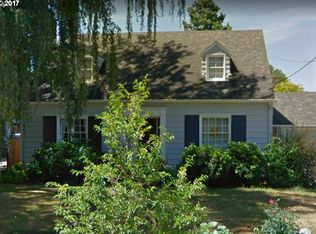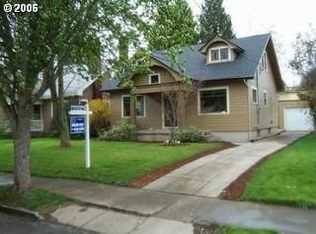Beautiful home in Portland with tons of storage in an established and safe neighborhood. Featuring 2 car garage, built in Hot Tub in the backyard, double hung windows and more! This home has separate rooms for the living room, dining, kitchen and family room. Windows provide ample lighting to home all throughout! Kitchen includes multiple storage including a pantry. It has double sinks too! You'll love this one!
This property is off market, which means it's not currently listed for sale or rent on Zillow. This may be different from what's available on other websites or public sources.


