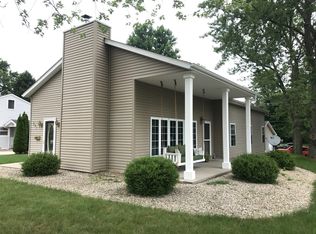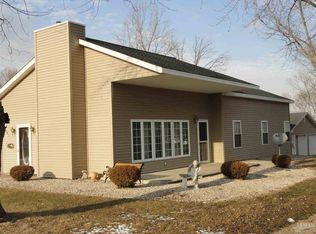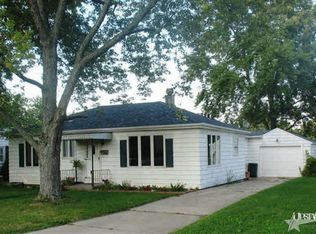This one of a kind home in the Stratton subdivision offers 3 bedrooms and 3 full baths with 2519 square feet. When you walk through the spacious living room (21x19) you are greeted by a large bonus room (19x17) with a vaulted ceiling and three large windows that have amazing views of the park. As you walk upstairs you enter another bonus room (13x12) with another bedroom and full bath. If you have children they will love this amazing space upstairs! Don’t miss your opportunity to see this beautiful home and the memories your family could make in it. Please reach out to Brandon at 260-450-7970 if you have any questions or would like to view this property. Dining Room 11x19 Kitchen 11x15 Master bedroom 11x19 Bedroom #2 11x11 Upstairs bedroom 10x13
This property is off market, which means it's not currently listed for sale or rent on Zillow. This may be different from what's available on other websites or public sources.



