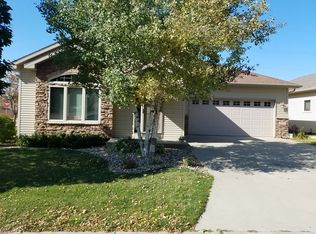Sold for $304,900 on 02/02/24
$304,900
321 S Spring Pl, Brandon, SD 57005
4beds
2,348sqft
Single Family Residence
Built in 2005
5,806.55 Square Feet Lot
$352,700 Zestimate®
$130/sqft
$2,139 Estimated rent
Home value
$352,700
$335,000 - $370,000
$2,139/mo
Zestimate® history
Loading...
Owner options
Explore your selling options
What's special
This adorable home is tucked away on a quaint street in Brandon. If you are looking for something that is a bit tucked away, this is it. Welcome to this 4 bed, 3 bath, beautiful home. Open floor plan, with kitchen, dining and living room, mud room/laundry. All hardwood except for the bedrooms on the upper level. Primary suite with dual sink vanity, and a great primary closet. You can head on out to the patio and privacy fenced back yard from the primary bedroom as well. Beautiful 3 panel doors, wonderful window coverings throughout. In the lower level you will find an additional 2 super large beds, fantastic family room, all tile other than bedrooms, its the perfect place to enjoy your family or entertain. In the last two years, new furnace, new water heater and new AC. You litterally have to just move in and enjoy. Tons of storage in this home as well, which is an extra bonus. Come check it out. You won't be wanting for anything, this house has it all.
Zillow last checked: 8 hours ago
Listing updated: February 02, 2024 at 11:12am
Listed by:
Heather Nagel,
Berkshire Hathaway HomeServices Midwest Realty - Sioux Falls
Bought with:
Craig M Bertrand
Source: Realtor Association of the Sioux Empire,MLS#: 22308170
Facts & features
Interior
Bedrooms & bathrooms
- Bedrooms: 4
- Bathrooms: 3
- Full bathrooms: 2
- 3/4 bathrooms: 1
- Main level bedrooms: 2
Primary bedroom
- Description: WIC and Master Bath with Dual Sink
- Level: Main
- Area: 182
- Dimensions: 14 x 13
Bedroom 2
- Description: Dbl Closet
- Level: Main
- Area: 100
- Dimensions: 10 x 10
Bedroom 3
- Description: Dbl Closet
- Level: Basement
- Area: 130
- Dimensions: 13 x 10
Bedroom 4
- Description: Dbl Closet
- Level: Basement
- Area: 143
- Dimensions: 11 x 13
Dining room
- Description: Wood Floors
- Level: Main
- Area: 100
- Dimensions: 10 x 10
Family room
- Description: Tile Floor and Fire Place
- Level: Basement
- Area: 336
- Dimensions: 14 x 24
Kitchen
- Description: Center Island and Custom Cabinets
- Level: Main
- Area: 120
- Dimensions: 10 x 12
Living room
- Description: Wood Floors and 9ft. Ceiling
- Level: Main
- Area: 210
- Dimensions: 14 x 15
Heating
- Natural Gas
Cooling
- Central Air
Appliances
- Included: Dishwasher, Disposal, Dryer, Electric Range, Microwave, Refrigerator, Washer
Features
- Master Downstairs, Main Floor Laundry, Master Bath
- Flooring: Carpet, Laminate, Tile, Vinyl, Wood
- Basement: Full
- Number of fireplaces: 1
- Fireplace features: Gas
Interior area
- Total interior livable area: 2,348 sqft
- Finished area above ground: 1,210
- Finished area below ground: 1,138
Property
Parking
- Total spaces: 2
- Parking features: Garage
- Garage spaces: 2
Features
- Patio & porch: Covered Patio
- Fencing: Privacy
Lot
- Size: 5,806 sqft
- Dimensions: 53.50 x 101.50
- Features: Walk-Out
Details
- Parcel number: 80057
Construction
Type & style
- Home type: SingleFamily
- Architectural style: Ranch
- Property subtype: Single Family Residence
Materials
- Metal, Other, Stone
- Roof: Composition
Condition
- Year built: 2005
Utilities & green energy
- Sewer: Public Sewer
- Water: Public
Community & neighborhood
Location
- Region: Brandon
- Subdivision: Sunrise Estates
Other
Other facts
- Listing terms: SDHA/RD
- Road surface type: Curb and Gutter
Price history
| Date | Event | Price |
|---|---|---|
| 2/2/2024 | Sold | $304,900$130/sqft |
Source: | ||
| 12/29/2023 | Pending sale | $304,900$130/sqft |
Source: BHHS broker feed #22308170 | ||
| 12/22/2023 | Listed for sale | $304,900+43.1%$130/sqft |
Source: | ||
| 2/24/2017 | Sold | $213,000-3%$91/sqft |
Source: | ||
| 1/12/2017 | Listed for sale | $219,700$94/sqft |
Source: Ameri/Star Real Estate, Inc #21700203 | ||
Public tax history
| Year | Property taxes | Tax assessment |
|---|---|---|
| 2024 | $4,093 -2.2% | $318,000 +6.4% |
| 2023 | $4,185 +6.6% | $298,900 +12.8% |
| 2022 | $3,924 +10.7% | $265,000 +14.9% |
Find assessor info on the county website
Neighborhood: 57005
Nearby schools
GreatSchools rating
- 9/10Robert Bennis Elementary - 05Grades: K-4Distance: 2.3 mi
- 9/10Brandon Valley Middle School - 02Grades: 7-8Distance: 1.5 mi
- 7/10Brandon Valley High School - 01Grades: 9-12Distance: 1.1 mi
Schools provided by the listing agent
- Elementary: Brandon ES
- Middle: Brandon Valley MS
- High: Brandon Valley HS
- District: Brandon Valley 49-2
Source: Realtor Association of the Sioux Empire. This data may not be complete. We recommend contacting the local school district to confirm school assignments for this home.

Get pre-qualified for a loan
At Zillow Home Loans, we can pre-qualify you in as little as 5 minutes with no impact to your credit score.An equal housing lender. NMLS #10287.
