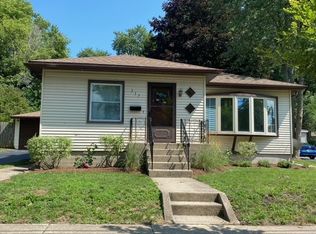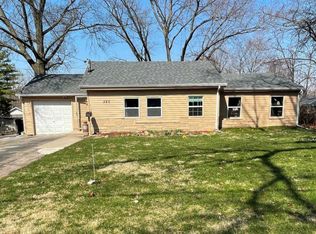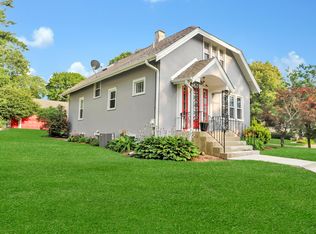SO MUCH HAS BEEN UPDATED IN THIS COZY THREE BEDROOM HOUSE JUST OFF THE FOX RIVER! A great complement to the newly revitalized "Old Town" Algonquin. THE ROOF, SIDING, GUTTERS, WINDOWS, WATER HEATER, KITCHEN COUNTERS, & BRAND NEW 2-CAR GARAGE all added in 2015! REFINISHED HARDWOODS, STOVE, NEW REFRIGERATOR, UPDATED BATHROOM, NEW DRIVEWAY added over the past 3 years. NEW WASHER/DRYER. Even more was added in 2020; FRESH PAINT, CEILING FANS, & UPDATED LIGHTING. The yard has been trimmed and freshly mulched. They have cleaned and shined up this home for the next owner to love. Notice the charm of the original antique door handles! It now has an extra sparkle preserved in that inviting old-town charm. Walk to the downtown area which has been transformed to a pedestrian-friendly hot spot for its residents. Algonquin is a dynamic, progressive community with beautiful neighborhoods and vibrant commercial districts. Close to shopping malls, restaurants, and hiking trails. This one is a MUST SEE! Bring your offers because this one will go quickly! This house has been professionally sanitized for visitors peace of mind.
This property is off market, which means it's not currently listed for sale or rent on Zillow. This may be different from what's available on other websites or public sources.


