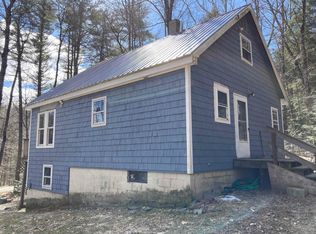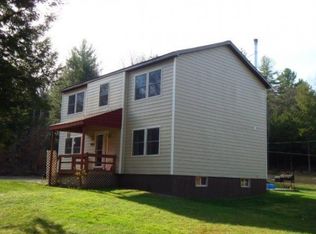IN SEARCH OF…. a new family to make this wonderful house their home! $312,000.00 321 South Pine Banks Road, Putney, VT 05346. A great location for skiers to drive to Okemo Mountain Resort, only 36 miles to the Northwest. You can be there in less than an hour. Custom built in 2000 by a local building contractor. This is a full two-story house, with over 1900 sq. ft. of living space, on 2.07 private acres. There are three doors for access to the first floor. Drive your cars into a large attached two-car garage, with plenty of additional storage area for lawn and snow removal equipment, and sports gear. Enter into the hallway before the kitchen area, with access to a ½ bathroom and laundry room combination. Welcome your guests through the front door with a small covered porch overlooking the front yard. There is also a door to the back yard, close to the kitchen. Also on the first floor, is a large open concept living room/dining room, adjacent to the kitchen. It offers plenty of room to add a woodstove or fireplace. Hardwood floors in the living and dining room, and the office area. The kitchen, entryway, and bathroom/laundry have beautiful sandstone colored beige tiles, with a textured finish giving them an earthy look that suits this house perfectly. The second floor is creatively designed with the main stairway of ten steps, to a landing that provides five stairs to each side of the second floor, with small hallway entries to each side for bedroom access. This design provides just the right amount of separation and privacy for all bedrooms The Master bedroom suite on the left side has two large closets, (one walk-in) and a full bathroom. The 2 bedrooms on the right side each have roomy closets, and access to a full bathroom off the hallway that separates them. Floors are wide-board stained pine in the bedrooms, and the bathrooms have more of the same tiles that match those on the first floor. Pine trim throughout the house adds to its warm and cozy ambiance. There is a huge unfinished room located above the garages, with access through an interior finished stairway entry near the kitchen. Full dry basement with lots of storage area, and a workbench. House currently has a Tesla Power Wall unit for back up during power outages. Rental of this is paid with the monthly electric bill. Drilled well in back yard, septic system on front section of property. (Not a mound system) Trees beautifully surround this house, with a large lawn area in both front and back yards. Directly attached to the back of this private 2.07-acre property is a large forest area of protected land owned by the Town of Putney. Easy access to I-91 via Route 5 from the South and to the North. Welcome to the charming village of Putney, with a Food Co-op, General Store, Restaurants and Taverns. Entertainment venues include Next Stage Arts Project, The Yellow Barn Music Festival, and summer evenings of free concerts on the lawn of The Gleanery Restaurant. Public schools include the Putney Central Elementary School, and tuition paid for Brattleboro Union High School students, with bus transportation. The Bus route includes a stop near the driveway of this home. There are also numerous private schools in the area. Interior photos available on request. Current owners are retired empty nesters, ready to downsize. House will be ready to show starting on October 19th. Inquiries: Call Diane and David at 802-289-7161 or send email to: myPutneyhome05346@gmail.com All inquiries will be answered promptly. This could be your new home before winter!
This property is off market, which means it's not currently listed for sale or rent on Zillow. This may be different from what's available on other websites or public sources.

