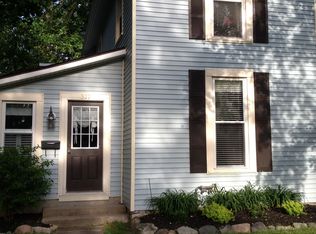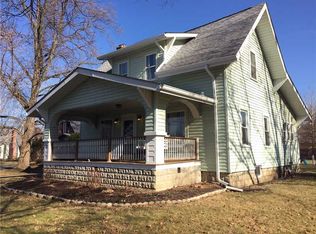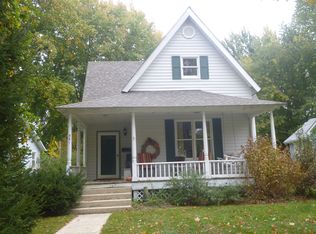Huge historical style home on a large lot in town Pendleton. This classic two story home features 10 foot ceilings, hardwood floors, updated master suite and a fenced back yard. The spacious living room is just off the foyer and a nice office has french doors and tons of windows overlooking the property. The kitchen includes all the appliances, hardwood floors and a dining nook. Just off kitchen is a large formal dining room with hardwood floors. The main level master suite features large double closets and a full bath with double sinks and a walk in tile shower. A second bedroom on the main level shares a full bath. Upstairs, a nice loft area is perfect extra living space/ rec room. Two other bedrooms upstairs share a bath. Virtual tour
This property is off market, which means it's not currently listed for sale or rent on Zillow. This may be different from what's available on other websites or public sources.


