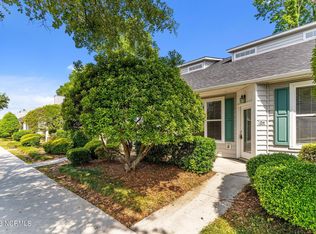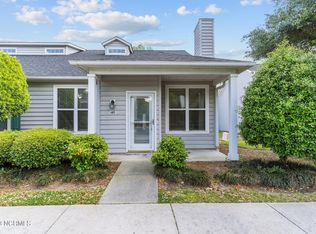Sold for $269,000 on 06/15/23
$269,000
321 S Kerr Avenue Unit 157, Wilmington, NC 28403
3beds
1,436sqft
Townhouse
Built in 1996
871.2 Square Feet Lot
$268,300 Zestimate®
$187/sqft
$1,916 Estimated rent
Home value
$268,300
$255,000 - $282,000
$1,916/mo
Zestimate® history
Loading...
Owner options
Explore your selling options
What's special
Move-in ready, 3 bedroom, 2.5 bath, end-unit townhome offered for sale in central Wilmington. Located in the desirable Greenway Village community close to UNCW, Wrightsville Beach, and historic Downtown Wilmington. Very attractive unit with open floor plan and vaulted ceilings. Recent updates to include new cabinet doors in the kitchen and baths and freshly painted. The dining area is just off the kitchen. The kitchen has good storage space with a bar countertop and a laundry area. The primary bedroom is located downstairs with two walk-in closets, and a full bathroom with double vanity sinks. The primary also has French doors that lead out to a small patio and outdoor storage area. Upstairs is the other full bath and the other two bedrooms, one with a walk-in closet. Move right in! HOA dues for Greenway Village include master insurance, exterior building/lawn maintenance, and trash collection. Call to schedule your showing today! Interior photos are representative photos and are of an identical unit.
Zillow last checked: 8 hours ago
Listing updated: June 15, 2023 at 10:34am
Listed by:
Brian M Baucom 910-233-5713,
Anchored Real Estate, LLC
Bought with:
Alexis M Roy, 340361
Nest Realty
Source: Hive MLS,MLS#: 100383902 Originating MLS: Cape Fear Realtors MLS, Inc.
Originating MLS: Cape Fear Realtors MLS, Inc.
Facts & features
Interior
Bedrooms & bathrooms
- Bedrooms: 3
- Bathrooms: 3
- Full bathrooms: 2
- 1/2 bathrooms: 1
Primary bedroom
- Level: First
- Dimensions: 15 x 12
Bedroom 1
- Level: Second
- Dimensions: 12 x 10
Bedroom 2
- Level: Second
- Dimensions: 12 x 10
Dining room
- Level: First
- Dimensions: 10 x 10
Kitchen
- Level: First
- Dimensions: 10 x 7
Living room
- Level: First
- Dimensions: 18 x 13
Other
- Description: Pantry
- Level: First
- Dimensions: 6 x 5
Heating
- Forced Air, Electric
Cooling
- Central Air
Appliances
- Included: Vented Exhaust Fan, Electric Oven, Washer, Refrigerator, Dryer, Disposal, Dishwasher
- Laundry: Laundry Room
Features
- Master Downstairs, Walk-in Closet(s), Ceiling Fan(s), Pantry, Blinds/Shades, Walk-In Closet(s)
- Flooring: Carpet, Vinyl
- Basement: None
- Attic: Walk-In
- Has fireplace: No
- Fireplace features: None
- Common walls with other units/homes: End Unit
Interior area
- Total structure area: 1,436
- Total interior livable area: 1,436 sqft
Property
Parking
- Total spaces: 2
- Parking features: Assigned, On Site, Paved
- Uncovered spaces: 2
Accessibility
- Accessibility features: None
Features
- Levels: Two
- Stories: 2
- Patio & porch: Patio, Porch
- Exterior features: None
- Pool features: None
- Fencing: None
- Waterfront features: None
Lot
- Size: 871.20 sqft
Details
- Additional structures: Storage
- Parcel number: R05507002149000
- Zoning: MF-L
- Special conditions: Standard
Construction
Type & style
- Home type: Townhouse
- Property subtype: Townhouse
Materials
- Vinyl Siding
- Foundation: Slab
- Roof: Shingle
Condition
- New construction: No
- Year built: 1996
Utilities & green energy
- Sewer: Public Sewer
- Water: Public
- Utilities for property: Sewer Available, Water Available
Green energy
- Green verification: None
Community & neighborhood
Security
- Security features: Smoke Detector(s)
Location
- Region: Wilmington
- Subdivision: Greenway Village
HOA & financial
HOA
- Has HOA: Yes
- HOA fee: $3,336 monthly
- Amenities included: Maintenance Common Areas, Maintenance Grounds, Maintenance Roads, Maintenance Structure, Management, Pest Control, Sidewalks, Street Lights, Taxes, Termite Bond, Trash
- Association name: Cepco
- Association phone: 910-395-1500
Other
Other facts
- Listing agreement: Exclusive Right To Sell
- Listing terms: Cash,Conventional,FHA,VA Loan
- Road surface type: Paved
Price history
| Date | Event | Price |
|---|---|---|
| 6/15/2023 | Sold | $269,000$187/sqft |
Source: | ||
| 5/16/2023 | Pending sale | $269,000$187/sqft |
Source: | ||
| 5/11/2023 | Listed for sale | $269,000+79.3%$187/sqft |
Source: | ||
| 12/17/2020 | Sold | $150,000+21%$104/sqft |
Source: Public Record | ||
| 9/2/2016 | Sold | $124,000$86/sqft |
Source: | ||
Public tax history
| Year | Property taxes | Tax assessment |
|---|---|---|
| 2024 | $1,367 +3% | $157,100 |
| 2023 | $1,328 -0.6% | $157,100 |
| 2022 | $1,335 -0.7% | $157,100 |
Find assessor info on the county website
Neighborhood: College Park/Fernside
Nearby schools
GreatSchools rating
- 3/10College Park Elementary at Sidbury RoadGrades: K-5Distance: 1.4 mi
- 6/10Williston MiddleGrades: 6-8Distance: 2.8 mi
- 3/10New Hanover HighGrades: 9-12Distance: 2.6 mi

Get pre-qualified for a loan
At Zillow Home Loans, we can pre-qualify you in as little as 5 minutes with no impact to your credit score.An equal housing lender. NMLS #10287.
Sell for more on Zillow
Get a free Zillow Showcase℠ listing and you could sell for .
$268,300
2% more+ $5,366
With Zillow Showcase(estimated)
$273,666
