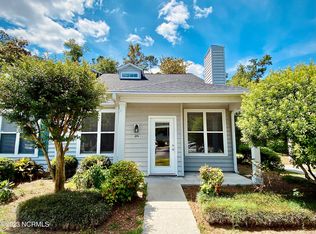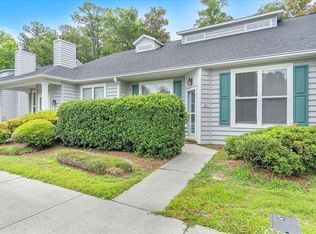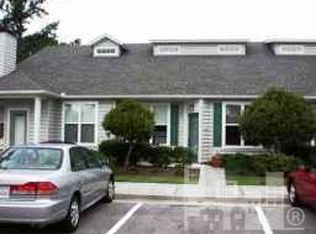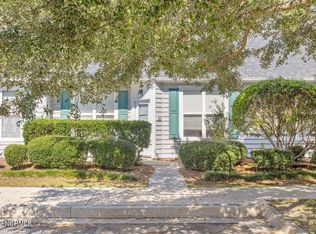Sold for $250,000 on 07/25/25
$250,000
321 S Kerr Avenue Unit 108, Wilmington, NC 28403
3beds
1,440sqft
Townhouse
Built in 1995
871.2 Square Feet Lot
$252,000 Zestimate®
$174/sqft
$2,016 Estimated rent
Home value
$252,000
$234,000 - $272,000
$2,016/mo
Zestimate® history
Loading...
Owner options
Explore your selling options
What's special
Charming 3-Bedroom townhome in prime Wilmington Location. This beautifully updated 3-bedroom, 2 and half bath townhome conveniently located in the heart of Wilmington. This move-in ready home offers an open floor plan, featuring a spacious living room and dining area with plenty of natural light. The kitchen is well-equipped with modern appliances and ample cabinet space. The bedrooms are generously sized, with plenty of closet storage. Enjoy the local lifestyle of this coastal community. Minutes away from UNCW, shopping, dining, local brew pubs, parks, cross city trail and the beautiful Wilmington coastline. This townhome is a must-see!
Zillow last checked: 8 hours ago
Listing updated: July 28, 2025 at 06:14am
Listed by:
Leigh Saunders Team 910-256-0021,
Berkshire Hathaway HomeServices Carolina Premier Properties,
Leigh A Saunders 401-413-1735,
Berkshire Hathaway HomeServices Carolina Premier Properties
Bought with:
Eliza Santos, 216586
RE/MAX Essential
Source: Hive MLS,MLS#: 100489986 Originating MLS: Cape Fear Realtors MLS, Inc.
Originating MLS: Cape Fear Realtors MLS, Inc.
Facts & features
Interior
Bedrooms & bathrooms
- Bedrooms: 3
- Bathrooms: 3
- Full bathrooms: 2
- 1/2 bathrooms: 1
Primary bedroom
- Level: First
- Dimensions: 12 x 15
Bedroom 2
- Level: Second
- Dimensions: 10 x 10
Bedroom 3
- Level: Second
- Dimensions: 12 x 10
Dining room
- Dimensions: 9 x 10
Kitchen
- Dimensions: 8 x 10
Living room
- Dimensions: 18 x 11
Heating
- Heat Pump, Electric
Cooling
- Central Air
Appliances
- Included: Electric Oven, Built-In Microwave, Washer, Refrigerator, Dryer, Dishwasher
- Laundry: Laundry Room
Features
- Master Downstairs, Walk-in Closet(s), Vaulted Ceiling(s), Ceiling Fan(s), Pantry, Walk-in Shower, Walk-In Closet(s)
- Flooring: LVT/LVP
- Basement: None
- Attic: Access Only
Interior area
- Total structure area: 1,440
- Total interior livable area: 1,440 sqft
Property
Parking
- Parking features: Asphalt, Assigned, On Site
Features
- Levels: Two
- Stories: 2
- Patio & porch: Patio
- Exterior features: Cluster Mailboxes
- Fencing: None
Lot
- Size: 871.20 sqft
Details
- Parcel number: R05507002118000
- Zoning: MF-L
- Special conditions: Standard
Construction
Type & style
- Home type: Townhouse
- Property subtype: Townhouse
Materials
- Vinyl Siding
- Foundation: Slab
- Roof: Architectural Shingle,Shingle
Condition
- New construction: No
- Year built: 1995
Utilities & green energy
- Sewer: Public Sewer
- Water: Public
- Utilities for property: Sewer Available, Water Available
Community & neighborhood
Security
- Security features: Smoke Detector(s)
Location
- Region: Wilmington
- Subdivision: Greenway Village
HOA & financial
HOA
- Has HOA: Yes
- HOA fee: $4,244 monthly
- Amenities included: Dog Park, Maintenance Common Areas, Maintenance Grounds, Sidewalks, Street Lights, Trash
- Association name: CEPCO
- Association phone: 910-395-1500
Other
Other facts
- Listing agreement: Exclusive Right To Sell
- Listing terms: Cash,Conventional
- Road surface type: Paved
Price history
| Date | Event | Price |
|---|---|---|
| 10/24/2025 | Listing removed | $1,599$1/sqft |
Source: Zillow Rentals | ||
| 10/2/2025 | Price change | $1,599-5.9%$1/sqft |
Source: Zillow Rentals | ||
| 9/15/2025 | Price change | $1,700-4.2%$1/sqft |
Source: Zillow Rentals | ||
| 8/21/2025 | Price change | $1,775-1.4%$1/sqft |
Source: Zillow Rentals | ||
| 8/15/2025 | Price change | $1,800-4%$1/sqft |
Source: Zillow Rentals | ||
Public tax history
| Year | Property taxes | Tax assessment |
|---|---|---|
| 2024 | $1,375 +3% | $158,100 |
| 2023 | $1,336 -0.6% | $158,100 |
| 2022 | $1,344 -0.7% | $158,100 |
Find assessor info on the county website
Neighborhood: College Park/Fernside
Nearby schools
GreatSchools rating
- 3/10College Park Elementary at Sidbury RoadGrades: K-5Distance: 1.4 mi
- 6/10Williston MiddleGrades: 6-8Distance: 2.7 mi
- 3/10New Hanover HighGrades: 9-12Distance: 2.6 mi
Schools provided by the listing agent
- Elementary: College Park
- Middle: Williston
- High: New Hanover
Source: Hive MLS. This data may not be complete. We recommend contacting the local school district to confirm school assignments for this home.

Get pre-qualified for a loan
At Zillow Home Loans, we can pre-qualify you in as little as 5 minutes with no impact to your credit score.An equal housing lender. NMLS #10287.
Sell for more on Zillow
Get a free Zillow Showcase℠ listing and you could sell for .
$252,000
2% more+ $5,040
With Zillow Showcase(estimated)
$257,040


