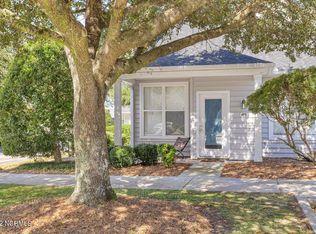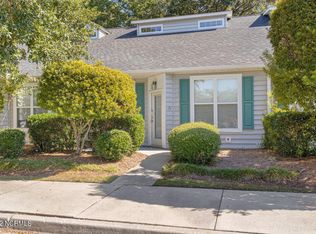Sold for $217,000 on 12/20/22
$217,000
321 S Kerr Avenue #158, Wilmington, NC 28403
3beds
1,376sqft
Townhouse
Built in 1996
-- sqft lot
$231,000 Zestimate®
$158/sqft
$1,915 Estimated rent
Home value
$231,000
$215,000 - $247,000
$1,915/mo
Zestimate® history
Loading...
Owner options
Explore your selling options
What's special
Take a look at this amazing 3 bedroom 2 and a half bath townhome in a prime location with current rental income and many possibilities! Tenant in Place until July.
Currently rented at below market value at 1700 a month. Could be much higher (utilities paid by tenant)so seller will help by offering a $4,000 CREDIT to the buyer at closing to help with the current lease. This Property is part of a package that consist of 12 townhomes all rented out with leases ending in JULY but each can be sold separately to individually buyers. Great way to add to your investment portfolio or to simply build some income on the unit until the lease is up and then make it as your new primary or secondary home. We have lenders also in place offering the ability to refi for FREE when rates drop within 3 years of closing! The 12 properties are listed below. 640 Cobblestone, 4107 Morton, 4209 sequoia, 4213 sequoia, 510 Angelfish, 321 S Kerr ave Unit 150, 158, 131, 124, 145,
504 Amber Jack and 509 Amber Jack Lane.
Zillow last checked: 8 hours ago
Listing updated: March 09, 2023 at 09:04am
Listed by:
The Domenico Grillo Real Estate Team 910-508-7387,
Keller Williams Innovate-Wilmington
Bought with:
The Rising Tide Team
Intracoastal Realty Corp
Source: Hive MLS,MLS#: 100355212 Originating MLS: Cape Fear Realtors MLS, Inc.
Originating MLS: Cape Fear Realtors MLS, Inc.
Facts & features
Interior
Bedrooms & bathrooms
- Bedrooms: 3
- Bathrooms: 3
- Full bathrooms: 2
- 1/2 bathrooms: 1
Primary bedroom
- Description: 14x12 Level: Down- 1st Floor
- Level: First
- Dimensions: 14 x 12
Bedroom 1
- Description: 11x10 Level: Up- 2nd Floor
- Level: Second
- Dimensions: 11 x 10
Bedroom 2
- Description: 11x10 Level: Up- 2nd Floor
- Level: Second
- Dimensions: 11 x 10
Dining room
- Description: 10x9 Level: Down- 1st Floor
- Level: First
- Dimensions: 10 x 9
Kitchen
- Description: 10x7 Level: Down- 1st Floor
- Level: First
- Dimensions: 10 x 7
Living room
- Description: 15x10 Level: Down- 1st Floor
- Level: First
- Dimensions: 15 x 10
Heating
- Forced Air, Electric
Cooling
- Central Air
Appliances
- Included: Built-In Microwave, Washer, Refrigerator, Dryer, Disposal, Dishwasher
- Laundry: Laundry Room
Features
- Ceiling Fan(s), Blinds/Shades
- Windows: Thermal Windows
- Basement: None
- Attic: Floored
- Has fireplace: No
- Fireplace features: None
Interior area
- Total structure area: 1,376
- Total interior livable area: 1,376 sqft
Property
Parking
- Parking features: Assigned, On Site
Features
- Levels: Two
- Stories: 2
- Patio & porch: Patio
- Fencing: None
Details
- Parcel number: R05507002150000
- Zoning: MF-L
- Special conditions: Standard
Construction
Type & style
- Home type: Townhouse
- Property subtype: Townhouse
Materials
- Vinyl Siding
- Foundation: Slab
- Roof: Shingle
Condition
- New construction: No
- Year built: 1996
Utilities & green energy
- Sewer: Public Sewer
- Water: Public
- Utilities for property: Sewer Available, Water Available
Community & neighborhood
Location
- Region: Wilmington
- Subdivision: Greenway Village
HOA & financial
HOA
- Has HOA: Yes
- HOA fee: $2,520 monthly
- Amenities included: Maintenance Common Areas, Maintenance Structure, Management, Master Insure, Pest Control, Trash
- Association name: Cepco
- Association phone: 910-395-1500
Other
Other facts
- Listing agreement: Exclusive Right To Sell
- Listing terms: Cash,Conventional,VA Loan
- Road surface type: Paved
Price history
| Date | Event | Price |
|---|---|---|
| 11/7/2024 | Listing removed | $270,000$196/sqft |
Source: | ||
| 9/16/2024 | Listed for sale | $270,000+24.4%$196/sqft |
Source: | ||
| 9/11/2024 | Listing removed | $1,800$1/sqft |
Source: Zillow Rentals | ||
| 8/27/2024 | Listed for rent | $1,800+5.9%$1/sqft |
Source: Zillow Rentals | ||
| 12/20/2022 | Sold | $217,000-7.3%$158/sqft |
Source: | ||
Public tax history
| Year | Property taxes | Tax assessment |
|---|---|---|
| 2024 | $1,321 +3% | $151,800 |
| 2023 | $1,283 -0.6% | $151,800 |
| 2022 | $1,290 -0.7% | $151,800 |
Find assessor info on the county website
Neighborhood: College Park/Fernside
Nearby schools
GreatSchools rating
- 3/10College Park Elementary at Sidbury RoadGrades: K-5Distance: 1.4 mi
- 6/10Williston MiddleGrades: 6-8Distance: 2.7 mi
- 3/10New Hanover HighGrades: 9-12Distance: 2.6 mi

Get pre-qualified for a loan
At Zillow Home Loans, we can pre-qualify you in as little as 5 minutes with no impact to your credit score.An equal housing lender. NMLS #10287.
Sell for more on Zillow
Get a free Zillow Showcase℠ listing and you could sell for .
$231,000
2% more+ $4,620
With Zillow Showcase(estimated)
$235,620
