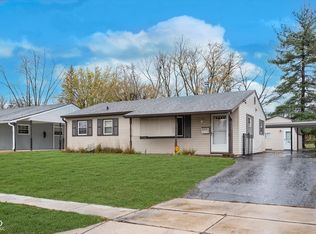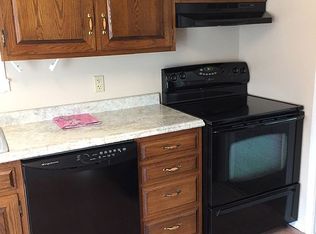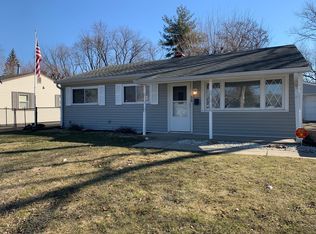Sold
$147,400
321 S Kenmore Rd, Indianapolis, IN 46219
3beds
1,008sqft
Residential, Single Family Residence
Built in 1958
7,840.8 Square Feet Lot
$177,700 Zestimate®
$146/sqft
$1,341 Estimated rent
Home value
$177,700
$167,000 - $188,000
$1,341/mo
Zestimate® history
Loading...
Owner options
Explore your selling options
What's special
321 S Kenmore Rd is a great find! New vinyl plank flooring in the living room kitchen and hall. Roof recently inspected & passed. Whirlpool furnace is 6 years old. Windows are new within the last 5 years. Eat-In Kitchen has granite countertops. 3 Bedrooms. Bathroom is handicap accessible with grab bars in the shower. Detached garage is insulated w heat, window a/c, work bench and cabinets. Convenient Carport. Back Yard is a perfect place for entertaining! Deck is off the back of home & Covered Porch beside the Garage. Privacy fence on each side of the back yard and No back yard neighbors. 2 Mini Barns. No HOA. Enjoy walking, jogging or bilking along the Pennsy Trail which is within walking distance. Golf course and shopping is near by
Zillow last checked: 8 hours ago
Listing updated: April 19, 2024 at 05:22pm
Listing Provided by:
Sherry Poynter 317-716-7510,
Carpenter, REALTORS®
Bought with:
Melissa Mendoza
CENTURY 21 Scheetz
Source: MIBOR as distributed by MLS GRID,MLS#: 21947447
Facts & features
Interior
Bedrooms & bathrooms
- Bedrooms: 3
- Bathrooms: 1
- Full bathrooms: 1
- Main level bathrooms: 1
- Main level bedrooms: 3
Primary bedroom
- Features: Carpet
- Level: Main
- Area: 150 Square Feet
- Dimensions: 10-x15
Bedroom 2
- Features: Carpet
- Level: Main
- Area: 100 Square Feet
- Dimensions: 10x10
Bedroom 3
- Features: Carpet
- Level: Main
- Area: 90 Square Feet
- Dimensions: 9x10
Other
- Features: Other
- Level: Main
- Area: 49 Square Feet
- Dimensions: 7x7
Kitchen
- Features: Vinyl Plank
- Level: Main
- Area: 228 Square Feet
- Dimensions: 12x19
Living room
- Features: Vinyl Plank
- Level: Main
- Area: 240 Square Feet
- Dimensions: 15x16
Heating
- Forced Air
Cooling
- Has cooling: Yes
Appliances
- Included: Dryer, Gas Oven, Refrigerator
- Laundry: Main Level
Features
- Ceiling Fan(s), Eat-in Kitchen
- Windows: Screens Some, Storm Window(s), Windows Vinyl
- Has basement: No
Interior area
- Total structure area: 1,008
- Total interior livable area: 1,008 sqft
- Finished area below ground: 0
Property
Parking
- Total spaces: 1
- Parking features: Carport, Detached, Asphalt
- Garage spaces: 1
- Has carport: Yes
- Details: Garage Parking Other(Finished Garage, Garage Door Opener, Service Door)
Accessibility
- Accessibility features: Accessible Full Bath
Features
- Levels: One
- Stories: 1
- Patio & porch: Covered, Deck
- Fencing: Fenced,Partial,Privacy
Lot
- Size: 7,840 sqft
- Features: Sidewalks, Mature Trees
Details
- Additional structures: Barn Mini, Storage
- Parcel number: 491011107032000701
- Special conditions: None,As Is
- Horse amenities: None
Construction
Type & style
- Home type: SingleFamily
- Architectural style: Ranch
- Property subtype: Residential, Single Family Residence
Materials
- Vinyl Siding
- Foundation: Slab
Condition
- New construction: No
- Year built: 1958
Utilities & green energy
- Water: Municipal/City
Community & neighborhood
Location
- Region: Indianapolis
- Subdivision: Kenmore Heights
Price history
| Date | Event | Price |
|---|---|---|
| 12/28/2023 | Sold | $147,400-4.9%$146/sqft |
Source: | ||
| 11/22/2023 | Pending sale | $155,000$154/sqft |
Source: | ||
| 11/8/2023 | Price change | $155,000-3.1%$154/sqft |
Source: | ||
| 11/1/2023 | Listed for sale | $160,000$159/sqft |
Source: | ||
| 10/16/2023 | Pending sale | $160,000$159/sqft |
Source: | ||
Public tax history
| Year | Property taxes | Tax assessment |
|---|---|---|
| 2024 | $515 -20.1% | $149,200 +44.6% |
| 2023 | $644 -21.8% | $103,200 |
| 2022 | $824 +25.8% | $103,200 +15.8% |
Find assessor info on the county website
Neighborhood: Irvington
Nearby schools
GreatSchools rating
- 3/10Christian Park School 82Grades: PK-6Distance: 1.7 mi
- 3/10Francis W. Parker School 56Grades: PK-8Distance: 4.8 mi
- 1/10Arsenal Technical High SchoolGrades: 9-12Distance: 4.1 mi
Schools provided by the listing agent
- High: Arsenal Technical High School
Source: MIBOR as distributed by MLS GRID. This data may not be complete. We recommend contacting the local school district to confirm school assignments for this home.
Get a cash offer in 3 minutes
Find out how much your home could sell for in as little as 3 minutes with a no-obligation cash offer.
Estimated market value
$177,700
Get a cash offer in 3 minutes
Find out how much your home could sell for in as little as 3 minutes with a no-obligation cash offer.
Estimated market value
$177,700


