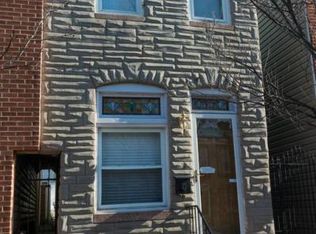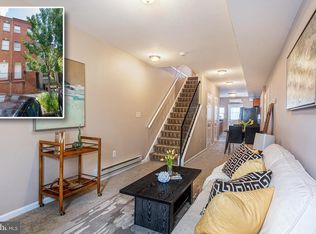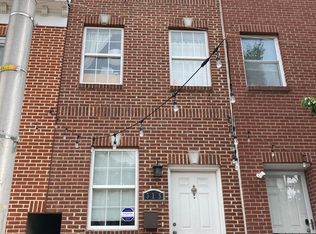Sold for $345,000
$345,000
321 S Collington Ave, Baltimore, MD 21231
2beds
1,200sqft
Townhouse
Built in 1910
-- sqft lot
$-- Zestimate®
$288/sqft
$2,182 Estimated rent
Home value
Not available
Estimated sales range
Not available
$2,182/mo
Zestimate® history
Loading...
Owner options
Explore your selling options
What's special
Welcome to 321 S Collington Avenue — where timeless Baltimore character meets thoughtful modern updates! This beautifully maintained home in Upper Fells Point features a light-filled, open floor plan on the main level, complete with hardwood floors, exposed brick, custom reclaimed wood shelving, and recessed lighting throughout. The extra-long layout provides plenty of room for a designated dining area, perfectly positioned beside elegant French doors that open to a serene private brick patio — your own outdoor retreat. The updated kitchen is both stylish and functional, showcasing stainless steel appliances, Corian countertops, and contemporary cabinetry. Upstairs, the spacious primary bedroom includes an en-suite bathroom and is prepped for a future rooftop deck, with an exterior door already in place. A second bedroom and full hall bath with a large linen closet round out the upper level, with continued exposed brick adding character throughout. The unfinished basement offers generous storage space and peace of mind with a professionally installed French drain system. Located just one block from Patterson Park and walking distance to the best of both Fells Point AND Canton — this home offers the perfect blend of city living and modern comfort!
Zillow last checked: 8 hours ago
Listing updated: June 13, 2025 at 05:09am
Listed by:
Marci Anderson 443-832-7673,
Cummings & Co. Realtors
Bought with:
Bill Birrane, 621004
Cummings & Co. Realtors
Source: Bright MLS,MLS#: MDBA2163896
Facts & features
Interior
Bedrooms & bathrooms
- Bedrooms: 2
- Bathrooms: 2
- Full bathrooms: 2
Basement
- Area: 480
Heating
- Forced Air, Natural Gas
Cooling
- Central Air, Electric
Appliances
- Included: Microwave, Dishwasher, Disposal, Dryer, Exhaust Fan, Oven/Range - Gas, Stainless Steel Appliance(s), Washer, Washer/Dryer Stacked, Water Heater, Gas Water Heater
Features
- Bathroom - Tub Shower, Bathroom - Walk-In Shower, Ceiling Fan(s), Crown Molding, Open Floorplan, Kitchen - Galley, Kitchen - Gourmet, Primary Bath(s), Recessed Lighting
- Flooring: Carpet, Hardwood, Wood
- Basement: Interior Entry,Unfinished
- Has fireplace: No
Interior area
- Total structure area: 1,680
- Total interior livable area: 1,200 sqft
- Finished area above ground: 1,200
- Finished area below ground: 0
Property
Parking
- Parking features: On Street
- Has uncovered spaces: Yes
Accessibility
- Accessibility features: None
Features
- Levels: Three
- Stories: 3
- Pool features: None
Details
- Additional structures: Above Grade, Below Grade
- Parcel number: 0301021767 057
- Zoning: R-8
- Special conditions: Standard
Construction
Type & style
- Home type: Townhouse
- Architectural style: Colonial
- Property subtype: Townhouse
Materials
- Brick
- Foundation: Permanent
Condition
- New construction: No
- Year built: 1910
Utilities & green energy
- Sewer: Public Sewer
- Water: Public
Community & neighborhood
Location
- Region: Baltimore
- Subdivision: Upper Fells Point
- Municipality: Baltimore City
Other
Other facts
- Listing agreement: Exclusive Agency
- Ownership: Fee Simple
Price history
| Date | Event | Price |
|---|---|---|
| 6/13/2025 | Sold | $345,000+1.5%$288/sqft |
Source: | ||
| 4/27/2025 | Pending sale | $340,000$283/sqft |
Source: | ||
| 4/27/2025 | Listing removed | $340,000$283/sqft |
Source: | ||
| 4/22/2025 | Listed for sale | $340,000+4.6%$283/sqft |
Source: | ||
| 2/11/2021 | Sold | $325,000$271/sqft |
Source: Public Record Report a problem | ||
Public tax history
| Year | Property taxes | Tax assessment |
|---|---|---|
| 2025 | -- | $299,733 +4% |
| 2024 | $6,801 +4.2% | $288,167 +4.2% |
| 2023 | $6,528 +1.3% | $276,600 |
Find assessor info on the county website
Neighborhood: Upper Fells Point
Nearby schools
GreatSchools rating
- 6/10Wolfe Street AcademyGrades: PK-5Distance: 0.2 mi
- 1/10National Academy FoundationGrades: 6-12Distance: 0.9 mi
- 3/10Paul Laurence Dunbar High SchoolGrades: 9-12Distance: 0.9 mi
Schools provided by the listing agent
- District: Baltimore City Public Schools
Source: Bright MLS. This data may not be complete. We recommend contacting the local school district to confirm school assignments for this home.
Get pre-qualified for a loan
At Zillow Home Loans, we can pre-qualify you in as little as 5 minutes with no impact to your credit score.An equal housing lender. NMLS #10287.


