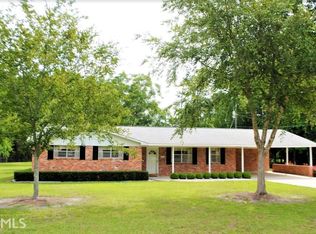Available Now! This 4 Bedroom, 3 full bath home in the heart of Springfield sits on a 1 acre lot. It has New Carpet and a New Stove. There is a Wood Burning fireplace in the living room with built in wood bin, open kitchen and dining room combo, laundry room with utility sink, downstairs bedroom with attached bathroom (could be a second master bedroom / den / office), upstairs master bedroom suite with large walk in closet and attached bath. There are 2 additional bedrooms and bathroom upstairs. Oversized Screen Porch, carport and shed in the backyard. NO Pets and NO Smoking.
This property is off market, which means it's not currently listed for sale or rent on Zillow. This may be different from what's available on other websites or public sources.

