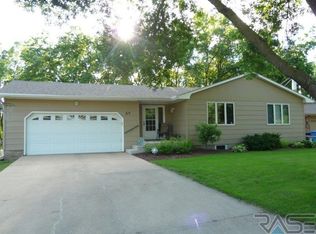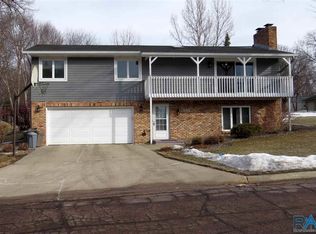Sold for $310,000 on 07/16/24
$310,000
321 S 3rd Ave, Brandon, SD 57005
4beds
1,690sqft
Single Family Residence
Built in 1977
10,110.28 Square Feet Lot
$316,300 Zestimate®
$183/sqft
$1,777 Estimated rent
Home value
$316,300
$300,000 - $335,000
$1,777/mo
Zestimate® history
Loading...
Owner options
Explore your selling options
What's special
!!!! OFFERING A $4,000.00 ANYTHING ALLOWANCE WITH AN ACCEPTABLE OFFER!!!! Welcome to this stunning multi-level home in Brandon! As you step inside, you'll enjoy the beautiful rock wood-burning fireplace that greets you in the living room. The upper level boasts an open kitchen and dining area, complete with a built-in coffee bar, overlooking the spacious living room. Finishing off the upper level you'll find the inviting master bedroom, a second bedroom, and a full bath, providing ample space for relaxation. The lower level features two additional bedrooms, a family room, and a convenient 3/4 bath. The unfinished basement offers plenty of storage space, along with a laundry room and utility room. Outside, the fully fenced backyard is a private oasis, complete with a swingset and lawn shed – perfect for outdoor enjoyment and entertaining. Don't miss out on the opportunity to make this fantastic home yours!
Zillow last checked: 8 hours ago
Listing updated: July 16, 2024 at 01:57pm
Listed by:
Jolene A Burggraff,
Landmark Realty & Auction
Bought with:
Samuel H Adams
Source: Realtor Association of the Sioux Empire,MLS#: 22402715
Facts & features
Interior
Bedrooms & bathrooms
- Bedrooms: 4
- Bathrooms: 2
- Full bathrooms: 1
- 3/4 bathrooms: 1
Primary bedroom
- Level: Upper
- Area: 195
- Dimensions: 15 x 13
Bedroom 2
- Level: Upper
- Area: 121
- Dimensions: 11 x 11
Bedroom 3
- Level: Lower
- Area: 165
- Dimensions: 11 x 15
Bedroom 4
- Level: Lower
- Area: 165
- Dimensions: 11 x 15
Family room
- Level: Lower
- Area: 209
- Dimensions: 19 x 11
Kitchen
- Level: Upper
- Area: 231
- Dimensions: 21 x 11
Living room
- Description: Wood Burning Fireplace
- Level: Main
- Area: 300
- Dimensions: 25 x 12
Heating
- Electric
Cooling
- Central Air
Appliances
- Included: Electric Range, Microwave, Dishwasher, Refrigerator, Stove Hood, Washer, Dryer
Features
- Flooring: Carpet, Laminate, Vinyl, Wood
- Basement: Full
- Number of fireplaces: 1
- Fireplace features: Wood Burning
Interior area
- Total structure area: 3,093
- Total interior livable area: 1,690 sqft
- Finished area above ground: 1,078
- Finished area below ground: 0
Property
Parking
- Total spaces: 2
- Parking features: Garage
- Garage spaces: 2
Features
- Levels: Multi/Split
- Patio & porch: Deck
- Fencing: Other
Lot
- Size: 10,110 sqft
- Dimensions: 87x122
- Features: City Lot
Details
- Parcel number: 21055
Construction
Type & style
- Home type: SingleFamily
- Architectural style: Multi Level
- Property subtype: Single Family Residence
Materials
- Brick, Wood Siding
- Foundation: Block
- Roof: Composition
Condition
- Year built: 1977
Utilities & green energy
- Sewer: Public Sewer
- Water: Public
Community & neighborhood
Location
- Region: Brandon
- Subdivision: Kolberg Subd
Other
Other facts
- Listing terms: VA Buyer
- Road surface type: Curb and Gutter
Price history
| Date | Event | Price |
|---|---|---|
| 7/16/2024 | Sold | $310,000+1.6%$183/sqft |
Source: | ||
| 5/17/2024 | Price change | $305,000-3.2%$180/sqft |
Source: | ||
| 5/6/2024 | Price change | $315,000-3.1%$186/sqft |
Source: | ||
| 4/19/2024 | Listed for sale | $325,000+84.1%$192/sqft |
Source: | ||
| 3/30/2016 | Listing removed | $176,500$104/sqft |
Source: Preferred Real Estate, LLC #21601396 | ||
Public tax history
| Year | Property taxes | Tax assessment |
|---|---|---|
| 2024 | $3,369 -10.4% | $261,800 |
| 2023 | $3,759 +2.7% | $261,800 +8.6% |
| 2022 | $3,659 +5.6% | $241,100 +9.5% |
Find assessor info on the county website
Neighborhood: 57005
Nearby schools
GreatSchools rating
- 10/10Brandon Elementary - 03Grades: PK-4Distance: 0.3 mi
- 9/10Brandon Valley Middle School - 02Grades: 7-8Distance: 0.5 mi
- 7/10Brandon Valley High School - 01Grades: 9-12Distance: 0.5 mi
Schools provided by the listing agent
- Elementary: Brandon ES
- Middle: Brandon Valley MS
- High: Brandon Valley HS
- District: Brandon Valley 49-2
Source: Realtor Association of the Sioux Empire. This data may not be complete. We recommend contacting the local school district to confirm school assignments for this home.

Get pre-qualified for a loan
At Zillow Home Loans, we can pre-qualify you in as little as 5 minutes with no impact to your credit score.An equal housing lender. NMLS #10287.

