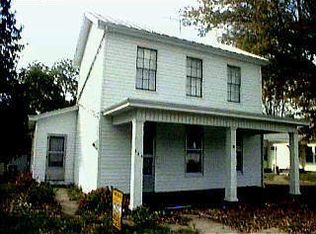Sold for $190,000
$190,000
321 S 2nd St, Ripley, OH 45167
3beds
2,325sqft
Single Family Residence
Built in ----
5,797.84 Square Feet Lot
$192,800 Zestimate®
$82/sqft
$1,890 Estimated rent
Home value
$192,800
Estimated sales range
Not available
$1,890/mo
Zestimate® history
Loading...
Owner options
Explore your selling options
What's special
LOCATION! Location! Location!Approximately 2,325SQFT! 2Story,3BDRM,2Full Bath & Basement W/Walkout!Private Backyard W/Newer Wood Privacy Fence!Large Open LivingRM W/GasFP,Hearth,Mantle,Crown Molding,5/8 Baseboards & HDWD Flrs!DiningRM W/Crown Molding,5/8 Baseboards & HDWD Flrs!Kitchen W/WD Cabinets,Stainless Steel Appliances & WO To Covered Porch! Newer Deck!1st Flr FamilyRM/BDRM/Study W/Closet,FP & WO To Side Porch!1st Flr Full Bath!1st Flr Laundry!2nd Flr W/2LG BDRMS & New Full Bath!Updated Baths!Freshly Painted!Roof & HVAC Approx. 13Years!
Zillow last checked: 8 hours ago
Listing updated: June 17, 2025 at 02:01pm
Listed by:
Toni K Louis 513-477-1900,
RE/MAX Preferred Group 513-874-8373
Bought with:
Dianna J. Shelton, 2015000376
Coldwell Banker Realty, Anders
Source: Cincy MLS,MLS#: 1829338 Originating MLS: Cincinnati Area Multiple Listing Service
Originating MLS: Cincinnati Area Multiple Listing Service

Facts & features
Interior
Bedrooms & bathrooms
- Bedrooms: 3
- Bathrooms: 2
- Full bathrooms: 2
Primary bedroom
- Features: Walk-In Closet(s), Wall-to-Wall Carpet, Window Treatment
- Level: Second
- Area: 210
- Dimensions: 15 x 14
Bedroom 2
- Level: Second
- Area: 196
- Dimensions: 14 x 14
Bedroom 3
- Level: First
- Area: 196
- Dimensions: 14 x 14
Bedroom 4
- Area: 0
- Dimensions: 0 x 0
Bedroom 5
- Area: 0
- Dimensions: 0 x 0
Primary bathroom
- Features: Tile Floor, Tub w/Shower
Bathroom 1
- Features: Full
- Level: First
Bathroom 2
- Features: Full
- Level: Second
Dining room
- Features: Chandelier, Open, Window Treatment, Wood Floor, Formal
- Level: First
- Area: 270
- Dimensions: 18 x 15
Family room
- Features: Walkout, Fireplace, Window Treatment, Wood Floor
- Area: 196
- Dimensions: 14 x 14
Kitchen
- Features: Eat-in Kitchen, Vinyl Floor, Walkout, Window Treatment, Wood Cabinets
- Area: 150
- Dimensions: 15 x 10
Living room
- Features: Fireplace, Window Treatment, Wood Floor
- Area: 330
- Dimensions: 22 x 15
Office
- Features: Walkout, Fireplace, Wood Floor
- Level: First
- Area: 196
- Dimensions: 14 x 14
Heating
- Forced Air, Gas
Cooling
- Central Air
Appliances
- Included: Dishwasher, Gas Cooktop, Oven/Range, Refrigerator, Other, Gas Water Heater
Features
- High Ceilings, Crown Molding, Other, Ceiling Fan(s)
- Doors: Multi Panel Doors
- Windows: Double Hung, Double Pane Windows, Vinyl, Insulated Windows
- Basement: Full,Concrete,Unfinished,Walk-Out Access
- Attic: Storage
- Number of fireplaces: 2
- Fireplace features: Brick, Stone, Gas, Family Room, Living Room, Study
Interior area
- Total structure area: 2,325
- Total interior livable area: 2,325 sqft
Property
Parking
- Parking features: On Street, Driveway
- Has uncovered spaces: Yes
Features
- Levels: Two
- Stories: 2
- Patio & porch: Covered Deck/Patio, Deck, Patio, Porch
- Exterior features: Other
- Fencing: Privacy,Wood
Lot
- Size: 5,797 sqft
- Dimensions: 58 x 100
- Features: Less than .5 Acre
- Topography: Level
Details
- Parcel number: 410786280000
- Zoning description: Residential
Construction
Type & style
- Home type: SingleFamily
- Architectural style: Traditional
- Property subtype: Single Family Residence
Materials
- Aluminum Siding
- Foundation: Block
- Roof: Shingle
Condition
- New construction: No
Utilities & green energy
- Electric: 220 Volts
- Gas: Natural
- Sewer: Public Sewer
- Water: Public
- Utilities for property: Cable Connected
Community & neighborhood
Location
- Region: Ripley
HOA & financial
HOA
- Has HOA: No
Other
Other facts
- Listing terms: No Special Financing,FHA
Price history
| Date | Event | Price |
|---|---|---|
| 6/17/2025 | Sold | $190,000+2.8%$82/sqft |
Source: | ||
| 5/16/2025 | Pending sale | $184,900$80/sqft |
Source: | ||
| 5/5/2025 | Price change | $184,900-5.1%$80/sqft |
Source: | ||
| 4/7/2025 | Price change | $194,900-4.9%$84/sqft |
Source: | ||
| 3/18/2025 | Price change | $204,900-4.7%$88/sqft |
Source: | ||
Public tax history
| Year | Property taxes | Tax assessment |
|---|---|---|
| 2024 | $1,200 +115.1% | $36,560 +48.1% |
| 2023 | $558 -2.6% | $24,690 |
| 2022 | $573 +0.9% | $24,690 |
Find assessor info on the county website
Neighborhood: 45167
Nearby schools
GreatSchools rating
- 5/10Ripley Union Lewis Huntington Elementary SchoolGrades: K-4Distance: 0.2 mi
- 4/10Ripley Union Lewis Huntington Middle SchoolGrades: 5-8Distance: 5.5 mi
- 5/10Ripley-Union-Lewis-Huntington High SchoolGrades: 9-12Distance: 1.2 mi
Get pre-qualified for a loan
At Zillow Home Loans, we can pre-qualify you in as little as 5 minutes with no impact to your credit score.An equal housing lender. NMLS #10287.
