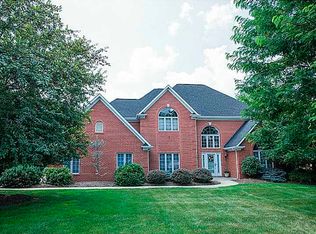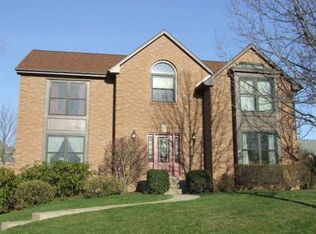Sold for $850,000 on 07/02/24
$850,000
321 Rustin Way, Wexford, PA 15090
4beds
4,144sqft
Single Family Residence
Built in 1992
0.46 Acres Lot
$867,900 Zestimate®
$205/sqft
$4,110 Estimated rent
Home value
$867,900
$798,000 - $946,000
$4,110/mo
Zestimate® history
Loading...
Owner options
Explore your selling options
What's special
A rare opportunity to own in Rustin Acres in the heart of Wexford just steps from North Park. As you approach the home you'll notice the governor's driveway, the lush landscaping and the grand entrance. Upon entry there is an abundance of natural light that reflects off of the judges paneling on the stairs and in the den. This beautiful home boasts over 4,000 sqft of living space and a fully finished lower level. The main level offers a den, formal living & dining rooms, kitchen, sunken family room with a vaulted coffered ceiling and the laundry room adjacent to a second stairway to the second floor. The eat-in kitchen was updated with custom cherry cabinetry, granite counters and a subway tile backsplash. The grand primary suite is upstairs along with bedrooms 2&3 with a jack and jill bath and a 4th en-suite bedroom. The lower level is finished with a full bath and two additional rooms. The outdoor space is lovely with an awning covered porch and in-ground swimming pool.
Zillow last checked: 8 hours ago
Listing updated: July 03, 2024 at 06:28am
Listed by:
Julia Snider 724-933-1980,
ACHIEVE REALTY, INC.
Bought with:
LeSans Montgomery
RE/MAX SELECT REALTY
Source: WPMLS,MLS#: 1655749 Originating MLS: West Penn Multi-List
Originating MLS: West Penn Multi-List
Facts & features
Interior
Bedrooms & bathrooms
- Bedrooms: 4
- Bathrooms: 5
- Full bathrooms: 4
- 1/2 bathrooms: 1
Primary bedroom
- Level: Upper
- Dimensions: 20x19
Bedroom 2
- Level: Upper
- Dimensions: 15x14
Bedroom 3
- Level: Upper
- Dimensions: 14x12
Bedroom 4
- Level: Upper
- Dimensions: 12x13
Bonus room
- Level: Lower
- Dimensions: 14x11
Bonus room
- Level: Lower
- Dimensions: 13x10
Den
- Level: Main
- Dimensions: 14x11
Dining room
- Level: Main
- Dimensions: 16x14
Family room
- Level: Main
- Dimensions: 19x14
Game room
- Level: Lower
- Dimensions: 28x27
Kitchen
- Level: Main
- Dimensions: 22x13
Living room
- Level: Main
- Dimensions: 15x11
Heating
- Forced Air, Gas
Cooling
- Central Air
Appliances
- Included: Some Gas Appliances, Cooktop, Dishwasher, Disposal, Microwave, Refrigerator
Features
- Pantry, Window Treatments
- Flooring: Ceramic Tile, Carpet
- Windows: Screens, Window Treatments
- Basement: Finished,Interior Entry
- Number of fireplaces: 1
- Fireplace features: Gas
Interior area
- Total structure area: 4,144
- Total interior livable area: 4,144 sqft
Property
Parking
- Total spaces: 3
- Parking features: Attached, Garage, Garage Door Opener
- Has attached garage: Yes
Features
- Levels: Two
- Stories: 2
- Pool features: Pool
Lot
- Size: 0.46 Acres
- Dimensions: 0.462
Details
- Parcel number: 1206S00051000000
Construction
Type & style
- Home type: SingleFamily
- Architectural style: French Provincial,Two Story
- Property subtype: Single Family Residence
Materials
- Brick
- Roof: Asphalt
Condition
- Resale
- Year built: 1992
Utilities & green energy
- Sewer: Public Sewer
- Water: Public
Community & neighborhood
Security
- Security features: Security System
Location
- Region: Wexford
- Subdivision: Rustin Acres
HOA & financial
HOA
- Has HOA: Yes
- HOA fee: $100 annually
Price history
| Date | Event | Price |
|---|---|---|
| 7/2/2024 | Sold | $850,000-2.9%$205/sqft |
Source: | ||
| 6/7/2024 | Contingent | $875,000$211/sqft |
Source: | ||
| 5/30/2024 | Listed for sale | $875,000+109.6%$211/sqft |
Source: | ||
| 7/8/1998 | Sold | $417,500+3.9%$101/sqft |
Source: Public Record | ||
| 7/30/1997 | Sold | $402,000$97/sqft |
Source: Public Record | ||
Public tax history
| Year | Property taxes | Tax assessment |
|---|---|---|
| 2025 | $13,843 +10% | $507,500 +3.7% |
| 2024 | $12,583 +443.5% | $489,500 |
| 2023 | $2,315 | $489,500 |
Find assessor info on the county website
Neighborhood: 15090
Nearby schools
GreatSchools rating
- 8/10Hosack El SchoolGrades: K-5Distance: 2.5 mi
- 4/10Carson Middle SchoolGrades: 6-8Distance: 2.3 mi
- 9/10North Allegheny Senior High SchoolGrades: 9-12Distance: 0.9 mi
Schools provided by the listing agent
- District: North Allegheny
Source: WPMLS. This data may not be complete. We recommend contacting the local school district to confirm school assignments for this home.

Get pre-qualified for a loan
At Zillow Home Loans, we can pre-qualify you in as little as 5 minutes with no impact to your credit score.An equal housing lender. NMLS #10287.

