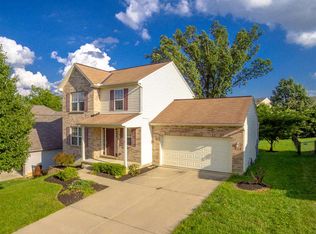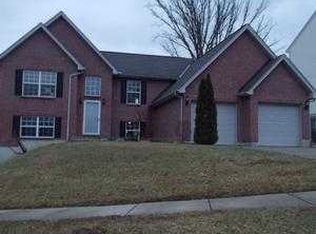Sold for $290,000 on 05/03/24
$290,000
321 Rurel Ct, Burlington, KY 41005
3beds
903sqft
Single Family Residence, Residential
Built in 2006
9,583.2 Square Feet Lot
$306,900 Zestimate®
$321/sqft
$1,687 Estimated rent
Home value
$306,900
$292,000 - $322,000
$1,687/mo
Zestimate® history
Loading...
Owner options
Explore your selling options
What's special
Welcome to your dream home in Gunpowder Trails on a quiet cul-de-sac! Step inside to discover a freshly painted interior w/open floor plan, 3 bed & 2.5 baths & oversized garage, providing plenty of room for parking & storage. Enjoy the double family rooms- this home offers flexibility & versatility to suit your lifestyle needs. Recent upgrades include new carpet in rec room, newer roof adds peace of mind & enhances the overall value of the property. Outside, you'll find a great fenced backyard, perfect for enjoying outdoor activities & entertaining guests. Double walkouts lead to the backyard patio and deck.
Zillow last checked: 8 hours ago
Listing updated: October 02, 2024 at 08:30pm
Listed by:
Kathy Heimbrock 859-512-8383,
Sibcy Cline, REALTORS-Florence,
Blake Heimbrock 859-512-4795,
Sibcy Cline, REALTORS-Florence
Bought with:
Shelli Stinson, 223064
eXp Realty LLC
Source: NKMLS,MLS#: 621756
Facts & features
Interior
Bedrooms & bathrooms
- Bedrooms: 3
- Bathrooms: 3
- Full bathrooms: 2
- 1/2 bathrooms: 1
Primary bedroom
- Features: See Remarks
- Level: Upper
- Area: 169
- Dimensions: 13 x 13
Bedroom 2
- Features: See Remarks
- Level: Upper
- Area: 120
- Dimensions: 12 x 10
Bedroom 3
- Features: See Remarks
- Level: Upper
- Area: 117
- Dimensions: 13 x 9
Bathroom 2
- Features: See Remarks
- Level: Upper
- Area: 1
- Dimensions: 1 x 1
Bathroom 3
- Features: See Remarks
- Level: Lower
- Area: 1
- Dimensions: 1 x 1
Breakfast room
- Features: See Remarks
- Level: First
- Area: 90
- Dimensions: 10 x 9
Family room
- Features: See Remarks
- Level: Lower
- Area: 238
- Dimensions: 17 x 14
Kitchen
- Features: See Remarks
- Level: First
- Area: 90
- Dimensions: 10 x 9
Laundry
- Features: See Remarks
- Level: Basement
- Area: 98
- Dimensions: 14 x 7
Living room
- Features: See Remarks
- Level: First
- Area: 210
- Dimensions: 15 x 14
Primary bath
- Features: See Remarks
- Level: Upper
- Area: 1
- Dimensions: 1 x 1
Heating
- Forced Air
Cooling
- Central Air
Appliances
- Included: Stainless Steel Appliance(s), Electric Range, Dishwasher, Refrigerator
- Laundry: Electric Dryer Hookup
Features
- Basement: Partial
Interior area
- Total structure area: 903
- Total interior livable area: 903 sqft
Property
Parking
- Total spaces: 2
- Parking features: Garage, Off Street
- Garage spaces: 2
Features
- Levels: Quad-Level
- Fencing: Metal
- Has view: Yes
- View description: Neighborhood
Lot
- Size: 9,583 sqft
- Features: Level
Details
- Parcel number: 039.0002101.00
Construction
Type & style
- Home type: SingleFamily
- Architectural style: Traditional
- Property subtype: Single Family Residence, Residential
Materials
- Brick, Vinyl Siding
- Foundation: Poured Concrete
- Roof: Shingle
Condition
- Existing Structure
- New construction: No
- Year built: 2006
Utilities & green energy
- Sewer: Public Sewer
- Water: Public
- Utilities for property: Cable Available, Natural Gas Available
Community & neighborhood
Location
- Region: Burlington
Price history
| Date | Event | Price |
|---|---|---|
| 5/3/2024 | Sold | $290,000+3.6%$321/sqft |
Source: | ||
| 4/8/2024 | Pending sale | $280,000$310/sqft |
Source: | ||
| 4/5/2024 | Listed for sale | $280,000+36.6%$310/sqft |
Source: | ||
| 6/18/2020 | Sold | $205,000+2.5%$227/sqft |
Source: Public Record Report a problem | ||
| 4/21/2020 | Pending sale | $200,000$221/sqft |
Source: Keller Williams Realty Services #536920 Report a problem | ||
Public tax history
| Year | Property taxes | Tax assessment |
|---|---|---|
| 2022 | $2,291 -0.2% | $205,000 |
| 2021 | $2,296 +19.5% | $205,000 +26.5% |
| 2020 | $1,921 | $162,000 |
Find assessor info on the county website
Neighborhood: 41005
Nearby schools
GreatSchools rating
- 9/10Longbranch Elementary SchoolGrades: PK-5Distance: 1.1 mi
- 8/10Ballyshannon Middle SchoolGrades: 6-8Distance: 2.2 mi
- 8/10Randall K. Cooper High SchoolGrades: 9-12Distance: 1 mi
Schools provided by the listing agent
- Elementary: Longbranch
- Middle: Ballyshannon Middle School
- High: Cooper High School
Source: NKMLS. This data may not be complete. We recommend contacting the local school district to confirm school assignments for this home.

Get pre-qualified for a loan
At Zillow Home Loans, we can pre-qualify you in as little as 5 minutes with no impact to your credit score.An equal housing lender. NMLS #10287.

