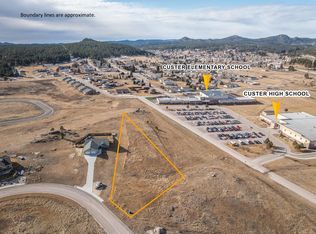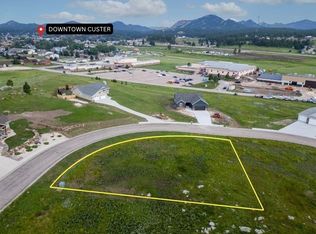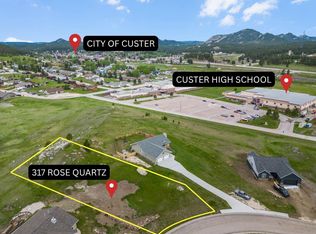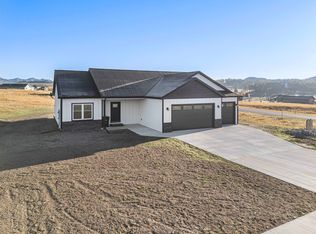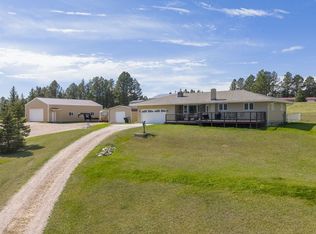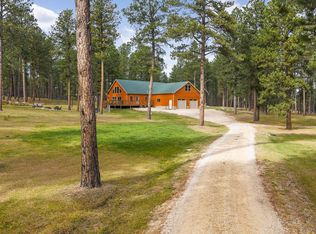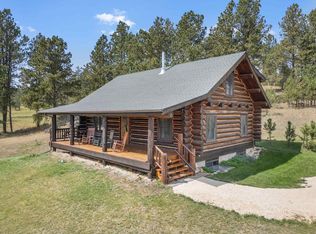Take a look at this exquisite spec home positioned ever so perfectly that lends itself to the unobstructed views of the surrounded mountains around Stone Hill Subdivision which is filling with nothing but gorgeous newly built homes. Custom touches abound throughout this home such as the Quartz Countertops, soft close cabinetry and 9' ceiling in the kitchen, unique lighting in the dining room with patio doors to the covered deck, spacious living room with beautiful gas fireplace and expansive 11-foot-high ceilings, tile surround shower and large soaker tub in the primary bedroom suite with trayed ceiling, recessed lighting and large walk in closet, stunning LVP flooring throughout the main level and 1510 unfinished square feet in the basement that you can design and finish yourself for a total of 3020 square feet. On demand hot water and central air make for comfortable living in this never lived in property ready for you to call it home!
New construction
Price cut: $15K (11/4)
$629,000
321 Rose Quartz Pl, Custer, SD 57730
3beds
3,020sqft
Est.:
New Construction
Built in 2025
0.87 Acres Lot
$620,900 Zestimate®
$208/sqft
$-- HOA
What's special
Beautiful gas fireplaceTrayed ceilingTile surround showerLarge walk in closetStunning lvp flooringRecessed lightingSoft close cabinetry
- 60 days |
- 445 |
- 13 |
Likely to sell faster than
Zillow last checked: 8 hours ago
Listing updated: November 04, 2025 at 02:44pm
Listed by:
Craig D Reindl,
Western Skies Real Estate
Source: Mount Rushmore Area AOR,MLS#: 86358
Tour with a local agent
Facts & features
Interior
Bedrooms & bathrooms
- Bedrooms: 3
- Bathrooms: 2
- Full bathrooms: 2
- Main level bathrooms: 2
- Main level bedrooms: 3
Primary bedroom
- Description: Trayed Ceiling
- Level: Main
- Area: 180
- Dimensions: 12 x 15
Bedroom 2
- Description: Vaulted Ceiling
- Level: Main
- Area: 156
- Dimensions: 12 x 13
Bedroom 3
- Level: Main
- Area: 120
- Dimensions: 10 x 12
Dining room
- Description: Access to Decks
- Level: Main
- Area: 132
- Dimensions: 11 x 12
Kitchen
- Description: Quartz and Soft Close
- Level: Main
- Dimensions: 11 x 12
Living room
- Description: 11' Ceiling and Fireplace
- Level: Main
- Area: 360
- Dimensions: 15 x 24
Heating
- Propane, Forced Air, Fireplace(s)
Cooling
- Refrig. C/Air
Appliances
- Included: Dishwasher, Refrigerator, Electric Range Oven, Microwave, Range Hood
- Laundry: Main Level
Features
- Vaulted Ceiling(s), Walk-In Closet(s), Ceiling Fan(s), Mud Room
- Flooring: Vinyl, Laminate
- Windows: Casement, Double Pane Windows, Vinyl
- Basement: Full,Walk-Out Access,Unfinished
- Number of fireplaces: 1
- Fireplace features: One, Gas Log, Living Room
Interior area
- Total structure area: 3,020
- Total interior livable area: 3,020 sqft
Property
Parking
- Total spaces: 2
- Parking features: Two Car, Detached, Attached, Garage Door Opener
- Attached garage spaces: 2
Features
- Patio & porch: Open Patio, Open Deck, Covered Deck
- Has view: Yes
Lot
- Size: 0.87 Acres
- Features: Views, View
Construction
Type & style
- Home type: SingleFamily
- Architectural style: Ranch
- Property subtype: New Construction
Materials
- Frame
- Foundation: Poured Concrete Fd.
- Roof: Composition
Condition
- New Construction
- New construction: Yes
- Year built: 2025
Community & HOA
Community
- Security: Smoke Detector(s)
- Subdivision: Stone Hill Subdivision
Location
- Region: Custer
Financial & listing details
- Price per square foot: $208/sqft
- Date on market: 10/13/2025
- Listing terms: Cash,New Loan
- Road surface type: Paved
Estimated market value
$620,900
$590,000 - $652,000
Not available
Price history
Price history
| Date | Event | Price |
|---|---|---|
| 11/4/2025 | Price change | $629,000-2.3%$208/sqft |
Source: | ||
| 10/13/2025 | Listed for sale | $644,000$213/sqft |
Source: | ||
| 10/7/2025 | Listing removed | $644,000$213/sqft |
Source: | ||
| 9/30/2025 | Price change | $644,000-0.8%$213/sqft |
Source: | ||
| 8/18/2025 | Price change | $649,000-4.4%$215/sqft |
Source: | ||
Public tax history
Public tax history
Tax history is unavailable.BuyAbility℠ payment
Est. payment
$3,068/mo
Principal & interest
$2439
Property taxes
$409
Home insurance
$220
Climate risks
Neighborhood: 57730
Nearby schools
GreatSchools rating
- 7/10Custer Elementary - 02Grades: K-6Distance: 0.2 mi
- 8/10Custer Middle School - 05Grades: 7-8Distance: 0.1 mi
- 5/10Custer High School - 01Grades: 9-12Distance: 0.1 mi
Schools provided by the listing agent
- District: Custer
Source: Mount Rushmore Area AOR. This data may not be complete. We recommend contacting the local school district to confirm school assignments for this home.
- Loading
- Loading
