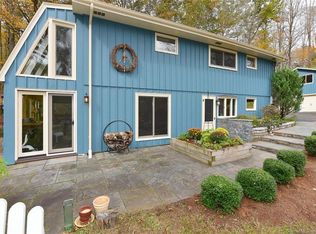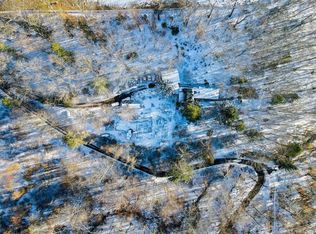The most exquisite Connecticut riverfront property offered! 604 feet of riverfront, 3.4 acres, 180 degree views of the spectacular Connecticut River, deep water that allows moorings by the home's private beach, and an amazing array of wildlife make this magical retreat the perfect place to get away from it all. A short drive from NYC or Boston or travel via seaplane or helicopter to a local airport. First time on the market in over 40 years! This historic home, originally built in the early 1800s, was a Sea Captain's home and later an Inn, where guests would come by steamship. History oozes from the entire structure, yet it is tastefully updated with today's amenities. 5 bedrooms, 3.5 baths, 3 fireplaces, wide board floors throughout the home, hand planed custom kitchen cabinets, island, granite countertops, and several rooms for the gathering friends and family. There is an abundance of natural light and river views from almost every room. Relax and enjoy both sunrises and sunsets from any one of the many porches or balconies. Practice yoga on the lawn in the morning, unwind by the fire pit in the evening, and during the day the possibilities are endless-swimming, boating, tubing, kayaking, jet skiing, paddle boarding....everyday can be an unforgettable experience. A truly rare opportunity!
This property is off market, which means it's not currently listed for sale or rent on Zillow. This may be different from what's available on other websites or public sources.


