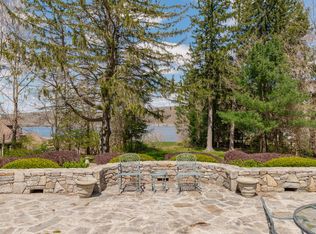Riverfront Elegance. Custom-designed Nantucket style home set on 3.26 acres of lush landscape, sweeping lawns, stone walls and breathtaking views of the Connecticut River. Equidistantly located between Deep River Center and storied Essex Village, this 7 bedroom/4.2 bath home is a superb example of craftsmanship and design featuring hardwood flooring throughout, deep crown molding, 10-ft ceilings, french doors, 6 fireplaces, a cherry-paneled study, a soaring two-story great room, a formal dining room, media room with granite wet bar(incl. wine refrigerator and ice maker), and a spacious custom granite kitchen with stone floor breakfast room and top-of-the-line stainless steel appliances. On the second level are 5 spacious bedrooms including a sumptuous master suite with fireplace, private balcony, marble bath with radiant heat floor & massive walk-in closet. The finished walk-out lower level includes 2 additional bedrooms (one is currently being used as a fitness studio) with a shared full bath plus separate entry, a wine/storage room, utilities room/workshop, and a large family/games room that serves as the gateway to the stone patio and spa/pool area and the impressive stone wall/steps to the manicured lawns and boat dock below. Truly a beautiful home to suit any lifestyle and satisfy the most discerning taste. **All physical showings of the property will only be granted after buyer provides documented proof of funds and/or a lender certified buyer qualification. All COVID protocol for showings to be followed (wearing of masks, shoe covers, gloves). No exceptions. Only the decision makers may be present at showings. No previews. A virtual tour video available upon request** Note: Square footage for lower level is incorrect in Town Records. The finished lower level living space is approx 2100 square feet.
This property is off market, which means it's not currently listed for sale or rent on Zillow. This may be different from what's available on other websites or public sources.
