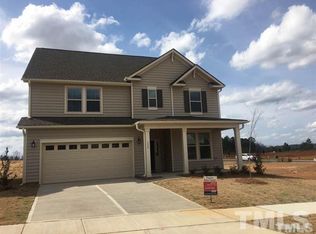Sold for $475,000 on 02/14/24
$475,000
321 Reezy Ln, Wake Forest, NC 27587
4beds
2,483sqft
Single Family Residence, Residential
Built in 2015
6,969.6 Square Feet Lot
$463,400 Zestimate®
$191/sqft
$2,206 Estimated rent
Home value
$463,400
$440,000 - $487,000
$2,206/mo
Zestimate® history
Loading...
Owner options
Explore your selling options
What's special
The spacious kitchen offers white painted perimeter cabinets w/shaker panel doors, crown trim & brushed nickel door hardware, granite countertops, subway tile backsplash, recessed can lights, center island w/contrasting espresso stained cabinets, breakfast bar w/barstool seating, pendant lights, stainless-steel sink & chrome gooseneck faucet. Stainless-steel appliances include a gas range/oven, built-in microwave & dishwasher. The owners suite is spacious & offers a trey ceiling, 2 oversized closets & a brushed nickel ceiling fan w/light. The adjoining owners bath features tile floors, granite counters, dual sinks, garden tub & separate shower. Casual dining room or sitting room offers a corner gas log fireplace w/painted white mantel w/dentil trim & wooden feature wall. A mudroom leads to the 2-car garage. The 1st floor of the home is adorned by engineered hardwood floors & has an open floor plan that's good for entertaining. Large fenced backyard w/grilling patio. Convenient location within walking distance to Wegmans & just minutes to downtown Wake Forest, shopping, dining, hospitals & activities. N'hood Pool!
Zillow last checked: 8 hours ago
Listing updated: October 27, 2025 at 11:56pm
Listed by:
Jim Allen 919-645-2114,
Coldwell Banker HPW
Bought with:
Jim Allen, 126077
Coldwell Banker HPW
Source: Doorify MLS,MLS#: 2535729
Facts & features
Interior
Bedrooms & bathrooms
- Bedrooms: 4
- Bathrooms: 3
- Full bathrooms: 2
- 1/2 bathrooms: 1
Heating
- Forced Air, Natural Gas
Cooling
- Central Air, Gas
Appliances
- Included: Dishwasher, Electric Water Heater, Gas Range, Microwave
- Laundry: Main Level
Features
- Bathtub/Shower Combination, Entrance Foyer, High Ceilings, Living/Dining Room Combination, Pantry, Separate Shower, Smooth Ceilings, Soaking Tub, Walk-In Closet(s)
- Flooring: Carpet, Ceramic Tile, Hardwood, Vinyl
- Windows: Blinds
- Number of fireplaces: 1
- Fireplace features: Blower Fan, Gas Log
Interior area
- Total structure area: 2,483
- Total interior livable area: 2,483 sqft
- Finished area above ground: 2,483
- Finished area below ground: 0
Property
Parking
- Total spaces: 2
- Parking features: Attached, Concrete, Driveway, Garage, Garage Door Opener, Garage Faces Front
- Attached garage spaces: 2
Features
- Levels: Two
- Stories: 2
- Patio & porch: Patio, Porch
- Exterior features: Fenced Yard, In Parade of Homes, Rain Gutters
- Pool features: Community
- Has view: Yes
Lot
- Size: 6,969 sqft
- Dimensions: 56 x 125 x 56 x 125
Details
- Parcel number: 1830951632
- Zoning: GR5
Construction
Type & style
- Home type: SingleFamily
- Architectural style: Transitional
- Property subtype: Single Family Residence, Residential
Materials
- Vinyl Siding
- Foundation: Slab
Condition
- New construction: No
- Year built: 2015
Utilities & green energy
- Sewer: Public Sewer
- Water: Public
- Utilities for property: Cable Available
Community & neighborhood
Community
- Community features: Pool, Street Lights
Location
- Region: Wake Forest
- Subdivision: Reynolds Mill
HOA & financial
HOA
- Has HOA: Yes
- HOA fee: $219 quarterly
- Amenities included: Clubhouse
Price history
| Date | Event | Price |
|---|---|---|
| 2/14/2024 | Sold | $475,000$191/sqft |
Source: | ||
| 12/13/2023 | Pending sale | $475,000$191/sqft |
Source: | ||
| 10/10/2023 | Listed for sale | $475,000+66.7%$191/sqft |
Source: | ||
| 3/30/2017 | Sold | $285,000$115/sqft |
Source: Public Record Report a problem | ||
Public tax history
| Year | Property taxes | Tax assessment |
|---|---|---|
| 2025 | $4,503 +0.4% | $478,410 |
| 2024 | $4,486 +22.9% | $478,410 +53.2% |
| 2023 | $3,649 +4.2% | $312,329 |
Find assessor info on the county website
Neighborhood: 27587
Nearby schools
GreatSchools rating
- 4/10Forest Pines ElementaryGrades: PK-5Distance: 1.1 mi
- 4/10Wake Forest Middle SchoolGrades: 6-8Distance: 0.5 mi
- 7/10Wake Forest High SchoolGrades: 9-12Distance: 1.7 mi
Schools provided by the listing agent
- Elementary: Wake - N Forest Pines
- Middle: Wake - Wake Forest
- High: Wake - Wake Forest
Source: Doorify MLS. This data may not be complete. We recommend contacting the local school district to confirm school assignments for this home.
Get a cash offer in 3 minutes
Find out how much your home could sell for in as little as 3 minutes with a no-obligation cash offer.
Estimated market value
$463,400
Get a cash offer in 3 minutes
Find out how much your home could sell for in as little as 3 minutes with a no-obligation cash offer.
Estimated market value
$463,400
