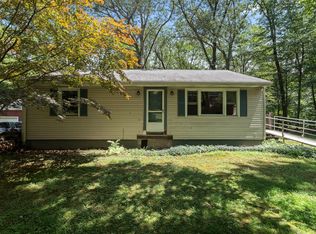Sold for $615,000
$615,000
321 Railtree Hill Road, Woodbury, CT 06798
4beds
2,446sqft
Single Family Residence
Built in 1998
5.2 Acres Lot
$711,800 Zestimate®
$251/sqft
$5,261 Estimated rent
Home value
$711,800
$676,000 - $747,000
$5,261/mo
Zestimate® history
Loading...
Owner options
Explore your selling options
What's special
This meticulously maintained 4 BR Colonial that sits on 5.2 acres can be your own private retreat in Litchfield County. Relax on the cozy front porch or enjoy a warm fire in this tranquil setting surrounded by nature. Spacious kitchen with center island and pantry is open to family room with wood burning fireplace. Office with french doors and formal dining room off the beautiful two story open foyer. The primary bedroom has a tray ceiling, walk in closet and spacious dressing room. There are 3 additional generously sized bedrooms and a full bath plus laundry area on the upper level. Bonus finished area on lower level that could be used as a den or playroom. Oversized garage has interior access to basement, workshop and storage on lower level. The beautiful stone patio and fire pit area are perfect for outdoor entertaining. This wonderful home offers privacy and is also convenient to Woodbury town center and all of its amenities.
Zillow last checked: 8 hours ago
Listing updated: July 27, 2023 at 05:40am
Listed by:
Karen Stanco 203-206-4464,
Showcase Realty, Inc. 860-274-7000
Bought with:
Stephen Briotti, REB.0789298
Weichert REALTORS Briotti Group
Source: Smart MLS,MLS#: 170578979
Facts & features
Interior
Bedrooms & bathrooms
- Bedrooms: 4
- Bathrooms: 3
- Full bathrooms: 2
- 1/2 bathrooms: 1
Primary bedroom
- Features: Vaulted Ceiling(s), Full Bath, Walk-In Closet(s), Wall/Wall Carpet
- Level: Upper
- Area: 221 Square Feet
- Dimensions: 13 x 17
Bedroom
- Features: Ceiling Fan(s), Walk-In Closet(s), Wall/Wall Carpet
- Level: Upper
- Area: 121 Square Feet
- Dimensions: 11 x 11
Bedroom
- Features: Ceiling Fan(s), Wall/Wall Carpet
- Level: Upper
- Area: 121 Square Feet
- Dimensions: 11 x 11
Bedroom
- Features: Ceiling Fan(s), Wall/Wall Carpet
- Level: Upper
- Area: 121 Square Feet
- Dimensions: 11 x 11
Dining room
- Features: Ceiling Fan(s), Hardwood Floor
- Level: Main
- Area: 187 Square Feet
- Dimensions: 11 x 17
Family room
- Features: Ceiling Fan(s), Fireplace, Hardwood Floor
- Level: Main
- Area: 270 Square Feet
- Dimensions: 15 x 18
Kitchen
- Features: Kitchen Island, Pantry, Hardwood Floor
- Level: Main
- Area: 270 Square Feet
- Dimensions: 15 x 18
Office
- Features: Ceiling Fan(s), French Doors, Hardwood Floor
- Level: Main
- Area: 224 Square Feet
- Dimensions: 14 x 16
Rec play room
- Features: Wall/Wall Carpet
- Level: Lower
- Area: 176 Square Feet
- Dimensions: 11 x 16
Heating
- Baseboard, Oil
Cooling
- Window Unit(s)
Appliances
- Included: Oven/Range, Refrigerator, Dishwasher, Water Heater
Features
- Wired for Data, Entrance Foyer
- Doors: Storm Door(s)
- Windows: Thermopane Windows
- Basement: Full,Partially Finished,Interior Entry,Storage Space
- Attic: Pull Down Stairs,Storage
- Number of fireplaces: 1
Interior area
- Total structure area: 2,446
- Total interior livable area: 2,446 sqft
- Finished area above ground: 2,446
Property
Parking
- Total spaces: 2
- Parking features: Attached, Garage Door Opener, Private, Paved
- Attached garage spaces: 2
- Has uncovered spaces: Yes
Features
- Patio & porch: Patio, Porch
- Exterior features: Lighting
Lot
- Size: 5.20 Acres
- Features: Interior Lot, Secluded, Level, Wooded
Details
- Additional structures: Shed(s)
- Parcel number: 934517
- Zoning: Res
- Other equipment: Generator Ready
Construction
Type & style
- Home type: SingleFamily
- Architectural style: Colonial
- Property subtype: Single Family Residence
Materials
- Vinyl Siding
- Foundation: Concrete Perimeter
- Roof: Asphalt
Condition
- New construction: No
- Year built: 1998
Utilities & green energy
- Sewer: Septic Tank
- Water: Well
Green energy
- Energy efficient items: Doors, Windows
Community & neighborhood
Community
- Community features: Library, Park, Tennis Court(s)
Location
- Region: Woodbury
- Subdivision: North Woodbury
Price history
| Date | Event | Price |
|---|---|---|
| 7/24/2023 | Sold | $615,000-1.6%$251/sqft |
Source: | ||
| 6/21/2023 | Listed for sale | $625,000+50.6%$256/sqft |
Source: | ||
| 9/29/2017 | Sold | $415,000-4.6%$170/sqft |
Source: | ||
| 7/28/2017 | Pending sale | $434,900$178/sqft |
Source: Joyce S Drakeley Real Estate #W10233192 Report a problem | ||
| 6/27/2017 | Listed for sale | $434,900+14.4%$178/sqft |
Source: Joyce S Drakeley Real Estate #W10233192 Report a problem | ||
Public tax history
| Year | Property taxes | Tax assessment |
|---|---|---|
| 2025 | $9,398 +1.9% | $397,880 |
| 2024 | $9,219 +17.4% | $397,880 +47.2% |
| 2023 | $7,855 -0.4% | $270,310 |
Find assessor info on the county website
Neighborhood: 06798
Nearby schools
GreatSchools rating
- 5/10Mitchell Elementary SchoolGrades: PK-5Distance: 2 mi
- 6/10Woodbury Middle SchoolGrades: 6-8Distance: 1.8 mi
- 9/10Nonnewaug High SchoolGrades: 9-12Distance: 2.8 mi
Get pre-qualified for a loan
At Zillow Home Loans, we can pre-qualify you in as little as 5 minutes with no impact to your credit score.An equal housing lender. NMLS #10287.
Sell for more on Zillow
Get a Zillow Showcase℠ listing at no additional cost and you could sell for .
$711,800
2% more+$14,236
With Zillow Showcase(estimated)$726,036
