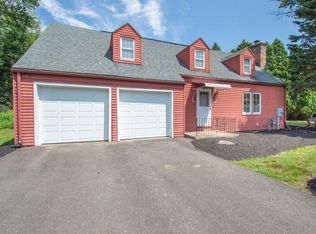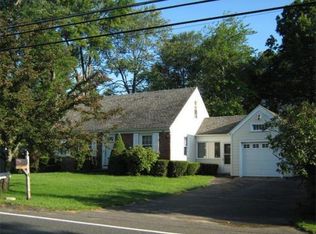This beautifully updated home is designed for ease of entertaining & lifestyle. Charming- updated three bedroom, two full bath colonial with an over-sized lot, two car garages with large workshop area. Spacious open floor plan, living room with fireplace, first floor master bedroom, a full bath and laundry closet. Updated kitchen, breakfast nook and formal dining area looks out into a large yard awaiting your outdoor ideas. Second floor has two bedrooms and a full bath with all new hardwood floors. New electrical, plumbing, roof, windows, professionally cleaned, high efficiency gas furnace and central A/C. Conveniently located to all area amenities and plenty of space to play!
This property is off market, which means it's not currently listed for sale or rent on Zillow. This may be different from what's available on other websites or public sources.

