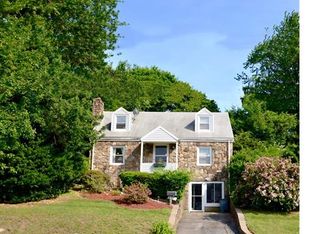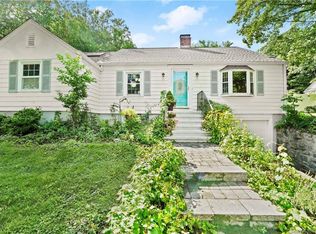Sold for $460,000
$460,000
321 Post Road, Fairfield, CT 06824
3beds
1,120sqft
Single Family Residence
Built in 1944
5,227.2 Square Feet Lot
$474,000 Zestimate®
$411/sqft
$3,711 Estimated rent
Home value
$474,000
$427,000 - $526,000
$3,711/mo
Zestimate® history
Loading...
Owner options
Explore your selling options
What's special
Charming three bedroom cape in Prime Fairfield Location! Location, location! Take a stroll on the sidewalk and walk to Jennings Beach (less than a mile away!). Need to take the train? You are minutes from Fairfield Metro North Station, how convenient! Meticulously maintained by multiple generations, this home exudes warmth and character. The first floor features beautiful hardwood floors throughout, a cozy living room with a fireplace, a spacious dining room and the primary bedroom. The well-appointed kitchen boasts ample cabinets and granite counter space, making it a dream for any home cook. The sunroom which is off of the kitchen and the large patio and fenced in yard is perfect for entertaining. Upstairs, you will find two generously sized bedrooms with lots of natural lighting. The basement provides additional storage and the flexibility to create an office, exercise room, or storage space. Looking for even more possibilities? The garage can be transformed into additional living space to suit your needs. Parking is not an issue with your double wide driveway large enough for two cars to park side by side. Additional parking is available on the island too. Did I mention that the house is heated by oil and has central air!! Don't miss this opportunity to own a versatile, well-loved home in an unbeatable location! Schedule your showing today!
Zillow last checked: 8 hours ago
Listing updated: October 14, 2025 at 07:02pm
Listed by:
Maribeth B. Lightowler 203-804-5453,
Coldwell Banker Realty 203-795-6000
Bought with:
Maribeth B. Lightowler, RES.0787271
Coldwell Banker Realty
Source: Smart MLS,MLS#: 24088527
Facts & features
Interior
Bedrooms & bathrooms
- Bedrooms: 3
- Bathrooms: 1
- Full bathrooms: 1
Primary bedroom
- Features: Ceiling Fan(s), Hardwood Floor
- Level: Main
Bedroom
- Features: Built-in Features, Ceiling Fan(s), Hardwood Floor
- Level: Upper
Bedroom
- Features: Built-in Features, Hardwood Floor
- Level: Upper
Bathroom
- Level: Main
Dining room
- Features: Hardwood Floor
- Level: Main
Kitchen
- Features: Ceiling Fan(s), Granite Counters, Laminate Floor
- Level: Main
Living room
- Features: Fireplace, Hardwood Floor
- Level: Main
Heating
- Forced Air, Oil
Cooling
- Central Air
Appliances
- Included: Electric Range, Refrigerator, Dishwasher, Water Heater
- Laundry: Lower Level
Features
- Basement: Full
- Attic: None
- Number of fireplaces: 1
Interior area
- Total structure area: 1,120
- Total interior livable area: 1,120 sqft
- Finished area above ground: 1,120
Property
Parking
- Total spaces: 4
- Parking features: Attached, Paved, Off Street, Garage Door Opener
- Attached garage spaces: 1
Features
- Patio & porch: Patio
- Waterfront features: Beach Access
Lot
- Size: 5,227 sqft
- Features: Sloped
Details
- Parcel number: 127148
- Zoning: B
Construction
Type & style
- Home type: SingleFamily
- Architectural style: Cape Cod
- Property subtype: Single Family Residence
Materials
- Aluminum Siding, Stone
- Foundation: Stone
- Roof: Asphalt
Condition
- New construction: No
- Year built: 1944
Utilities & green energy
- Sewer: Public Sewer
- Water: Public
- Utilities for property: Cable Available
Community & neighborhood
Location
- Region: Fairfield
- Subdivision: Beach
Price history
| Date | Event | Price |
|---|---|---|
| 7/14/2025 | Pending sale | $475,000+3.3%$424/sqft |
Source: | ||
| 7/11/2025 | Sold | $460,000-3.2%$411/sqft |
Source: | ||
| 5/21/2025 | Price change | $475,000-4%$424/sqft |
Source: | ||
| 4/15/2025 | Listed for sale | $495,000$442/sqft |
Source: | ||
| 4/15/2025 | Listing removed | $495,000$442/sqft |
Source: | ||
Public tax history
| Year | Property taxes | Tax assessment |
|---|---|---|
| 2025 | $5,227 +1.8% | $184,100 |
| 2024 | $5,136 +1.4% | $184,100 |
| 2023 | $5,065 +1% | $184,100 |
Find assessor info on the county website
Neighborhood: 06824
Nearby schools
GreatSchools rating
- 9/10Holland Hill SchoolGrades: K-5Distance: 1.4 mi
- 7/10Fairfield Woods Middle SchoolGrades: 6-8Distance: 2.5 mi
- 9/10Fairfield Ludlowe High SchoolGrades: 9-12Distance: 1.1 mi
Get pre-qualified for a loan
At Zillow Home Loans, we can pre-qualify you in as little as 5 minutes with no impact to your credit score.An equal housing lender. NMLS #10287.
Sell for more on Zillow
Get a Zillow Showcase℠ listing at no additional cost and you could sell for .
$474,000
2% more+$9,480
With Zillow Showcase(estimated)$483,480

