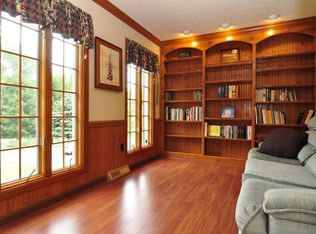Sold for $560,000 on 10/20/23
$560,000
321 Pinkerton Rd, Wexford, PA 15090
5beds
2,670sqft
Single Family Residence
Built in 1990
0.42 Acres Lot
$611,500 Zestimate®
$210/sqft
$3,246 Estimated rent
Home value
$611,500
$581,000 - $642,000
$3,246/mo
Zestimate® history
Loading...
Owner options
Explore your selling options
What's special
A must see! This 5 bedroom/4 bath, family home is located in the Pine-Richland School District. It is ideally situated for easy access to Rte 19, Interstate 79, the Turnpike and Rte 228. Located in a quiet neighborhood, this 0.42 acre lot backs onto a wood line for added privacy. Entertain in the formal living room and dining room which can comfortably seat 10. Enjoy the spacious kitchen with prep counter and extra sink, double oven and electric stove top. The open-concept kitchen leads into a large family room with a custom wood-framed gas fireplace and french doors opening to the new back deck and patio. The recently updated, spacious master bedroom features a customizable walk-in closet, ensuite bathroom, and French doors opening to a balcony overlooking the backyard. The finished basement is perfect for a theater room, playroom for the kids or teen hang out. There is ample storage in the basement as well as a half bath. Come see this move-in ready home for yourself!
Zillow last checked: 8 hours ago
Listing updated: October 20, 2023 at 07:12am
Listed by:
Thomas Althoff 724-933-6300,
RE/MAX SELECT REALTY
Bought with:
Cynthia Hovan, RS221284L
COLDWELL BANKER REALTY
Source: WPMLS,MLS#: 1600057 Originating MLS: West Penn Multi-List
Originating MLS: West Penn Multi-List
Facts & features
Interior
Bedrooms & bathrooms
- Bedrooms: 5
- Bathrooms: 4
- Full bathrooms: 2
- 1/2 bathrooms: 2
Primary bedroom
- Level: Upper
- Dimensions: 19x16
Bedroom 2
- Level: Upper
- Dimensions: 14x13
Bedroom 3
- Level: Upper
- Dimensions: 13x12
Bedroom 4
- Level: Upper
- Dimensions: 11x11
Bedroom 5
- Level: Upper
- Dimensions: 14x11
Dining room
- Level: Main
- Dimensions: 11x14
Family room
- Level: Main
- Dimensions: 15x20
Game room
- Level: Basement
- Dimensions: 27x25
Kitchen
- Level: Main
- Dimensions: 18x14
Living room
- Level: Main
- Dimensions: 13X17
Heating
- Gas
Cooling
- Central Air, Electric
Appliances
- Included: Some Electric Appliances, Cooktop, Dishwasher, Disposal, Refrigerator, Stove
Features
- Kitchen Island
- Flooring: Carpet, Tile
- Basement: Finished
- Number of fireplaces: 2
- Fireplace features: Gas
Interior area
- Total structure area: 2,670
- Total interior livable area: 2,670 sqft
Property
Parking
- Total spaces: 2
- Parking features: Built In, Garage Door Opener
- Has attached garage: Yes
Features
- Levels: Two
- Stories: 2
Lot
- Size: 0.42 Acres
- Dimensions: 0.4231
Details
- Parcel number: 2183L00005000000
Construction
Type & style
- Home type: SingleFamily
- Architectural style: Colonial,Two Story
- Property subtype: Single Family Residence
Materials
- Brick
- Roof: Asphalt
Condition
- Resale
- Year built: 1990
Utilities & green energy
- Sewer: Public Sewer
- Water: Public
Community & neighborhood
Location
- Region: Wexford
- Subdivision: Woodland Farms
Price history
| Date | Event | Price |
|---|---|---|
| 10/20/2023 | Sold | $560,000-1.5%$210/sqft |
Source: | ||
| 9/2/2023 | Listing removed | -- |
Source: | ||
| 7/28/2023 | Price change | $568,500-1.1%$213/sqft |
Source: | ||
| 5/30/2023 | Price change | $575,000-2.5%$215/sqft |
Source: | ||
| 4/12/2023 | Listed for sale | $589,900+1.8%$221/sqft |
Source: | ||
Public tax history
| Year | Property taxes | Tax assessment |
|---|---|---|
| 2025 | $7,544 +6.2% | $280,600 |
| 2024 | $7,103 +471.9% | $280,600 +6.9% |
| 2023 | $1,242 | $262,600 |
Find assessor info on the county website
Neighborhood: 15090
Nearby schools
GreatSchools rating
- 10/10Wexford El SchoolGrades: K-3Distance: 2.6 mi
- 8/10Pine-Richland Middle SchoolGrades: 7-8Distance: 2.2 mi
- 10/10Pine-Richland High SchoolGrades: 9-12Distance: 2.1 mi
Schools provided by the listing agent
- District: Pine/Richland
Source: WPMLS. This data may not be complete. We recommend contacting the local school district to confirm school assignments for this home.

Get pre-qualified for a loan
At Zillow Home Loans, we can pre-qualify you in as little as 5 minutes with no impact to your credit score.An equal housing lender. NMLS #10287.
