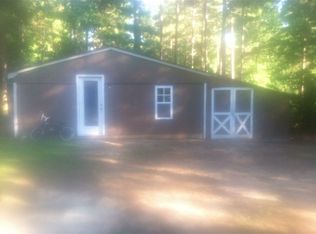Great ranch floorplan with over 3 1/2 acres, semi detached oversized 2+ car garage with bonus room and 2 barns! New kitchen remodel New appliances 2018, new granite counter tops, new sink and bar area. Great room w/vaulted ceiling, fireplace w/gas logs, two Atrium doors to screen porch area and slider to side patio/grilling area. Family room w/masonry fireplace is the perfect cozy morning room/game area. Master suite has vaulted ceiling, Master bath w/new granite countertop--vanity area and one sink (plumbing for second sink is there)walk in closet. Bedroom two with walk in closet, Third room used as a bedroom with large walk through closet to the great room. Second full bathroom has granite counter. 19 x 16 screen porch is the perfect entertaining space. Large fire pit, bar area, first barn has stalls and concrete flooring,and water (owner had this lot fenced for horses) Second building has water. Garage with bonus room is fully heated/cooled up/down for a great shop area.
This property is off market, which means it's not currently listed for sale or rent on Zillow. This may be different from what's available on other websites or public sources.
