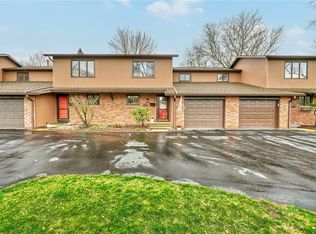Closed
$277,000
321 Penhurst Rd, Rochester, NY 14610
2beds
1,354sqft
Townhouse
Built in 1974
0.46 Acres Lot
$287,700 Zestimate®
$205/sqft
$2,043 Estimated rent
Home value
$287,700
$270,000 - $305,000
$2,043/mo
Zestimate® history
Loading...
Owner options
Explore your selling options
What's special
Absolutely immaculate condo in an unbeatable location! Desirable END unit in completely move in ready condition. Located just minutes from Corbett Glen, Ellison Park, Tree Town Cafe, Wegmans, and all expressways. From the moment you walk in you'll be impressed with how clean and well kept this home is. Freshly painted throughout, fully updated kitchen with white cabinets and tile backsplash and all appliances included. This perfect 2 bedroom, boasts 1 full bath and two half baths. The main bath is located between the bedrooms with there being a separate sink and toilet with direct access from the primary bedroom. Featuring an attached garage with an epoxy floor, sliding glass door that walks out to a private epoxy coated patio, and backs to a private wooded lot with no neighbors directly behind you. Forced air furnace and central AC serviced annually, New roof in 2018, some newer replaced vinyl slider windows, whole house water filtration system, and many more upgrades! Showings to begin immediately, and delayed negotiations until on 7/1 at 12 pm.
Zillow last checked: 8 hours ago
Listing updated: August 11, 2025 at 08:41am
Listed by:
Jason M Ruffino 585-279-8295,
RE/MAX Plus
Bought with:
Deborah Cameron Napier, 10301200140
Mitchell Pierson, Jr., Inc.
Source: NYSAMLSs,MLS#: R1617611 Originating MLS: Rochester
Originating MLS: Rochester
Facts & features
Interior
Bedrooms & bathrooms
- Bedrooms: 2
- Bathrooms: 3
- Full bathrooms: 1
- 1/2 bathrooms: 2
- Main level bathrooms: 1
Heating
- Gas, Forced Air
Cooling
- Central Air
Appliances
- Included: Dryer, Dishwasher, Electric Oven, Electric Range, Disposal, Gas Water Heater, Microwave, Refrigerator, Washer, Water Purifier Owned
- Laundry: In Basement
Features
- Ceiling Fan(s), Separate/Formal Dining Room, Entrance Foyer, Separate/Formal Living Room, Galley Kitchen, Sliding Glass Door(s), Storage, Solid Surface Counters, Bath in Primary Bedroom
- Flooring: Carpet, Ceramic Tile, Laminate, Resilient, Tile, Varies, Vinyl
- Doors: Sliding Doors
- Basement: Full,Sump Pump
- Has fireplace: No
Interior area
- Total structure area: 1,354
- Total interior livable area: 1,354 sqft
Property
Parking
- Total spaces: 1
- Parking features: Assigned, Attached, Garage, Open, One Space, Garage Door Opener
- Attached garage spaces: 1
- Has uncovered spaces: Yes
Features
- Levels: Two
- Stories: 2
- Patio & porch: Patio
- Exterior features: Patio
Lot
- Size: 0.46 Acres
- Dimensions: 61 x 240
- Features: Rectangular, Rectangular Lot, Residential Lot
Details
- Parcel number: 2620001231700001023000
- Special conditions: Standard
Construction
Type & style
- Home type: Townhouse
- Property subtype: Townhouse
Materials
- Blown-In Insulation, Brick, Cedar, Wood Siding, Copper Plumbing
- Roof: Asphalt
Condition
- Resale
- Year built: 1974
Utilities & green energy
- Electric: Circuit Breakers
- Sewer: Connected
- Water: Connected, Public
- Utilities for property: Cable Available, High Speed Internet Available, Sewer Connected, Water Connected
Community & neighborhood
Location
- Region: Rochester
- Subdivision: One Lndg Road North
HOA & financial
HOA
- HOA fee: $250 monthly
- Services included: Common Area Maintenance, Reserve Fund, Snow Removal
- Association name: Self
Other
Other facts
- Listing terms: Cash,Conventional,FHA,VA Loan
Price history
| Date | Event | Price |
|---|---|---|
| 8/7/2025 | Sold | $277,000+23.2%$205/sqft |
Source: | ||
| 7/2/2025 | Pending sale | $224,900$166/sqft |
Source: | ||
| 6/26/2025 | Listed for sale | $224,900+73.1%$166/sqft |
Source: | ||
| 3/5/2008 | Sold | $129,900-7.1%$96/sqft |
Source: Public Record Report a problem | ||
| 12/30/2007 | Listed for sale | $139,900$103/sqft |
Source: ERA #734214 Report a problem | ||
Public tax history
| Year | Property taxes | Tax assessment |
|---|---|---|
| 2024 | -- | $148,100 |
| 2023 | -- | $148,100 |
| 2022 | -- | $148,100 |
Find assessor info on the county website
Neighborhood: 14610
Nearby schools
GreatSchools rating
- 7/10Indian Landing Elementary SchoolGrades: K-5Distance: 0.4 mi
- 7/10Bay Trail Middle SchoolGrades: 6-8Distance: 2.7 mi
- 8/10Penfield Senior High SchoolGrades: 9-12Distance: 3.1 mi
Schools provided by the listing agent
- District: Penfield
Source: NYSAMLSs. This data may not be complete. We recommend contacting the local school district to confirm school assignments for this home.
