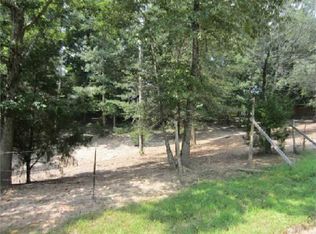Sold for $190,000 on 11/10/25
Zestimate®
$190,000
321 Pawnee Ln, Decatur, TN 37322
2beds
972sqft
Single Family Residence
Built in 2002
0.96 Acres Lot
$190,000 Zestimate®
$195/sqft
$1,407 Estimated rent
Home value
$190,000
Estimated sales range
Not available
$1,407/mo
Zestimate® history
Loading...
Owner options
Explore your selling options
What's special
What a cute home. Lots of updates. This home will surprise you on how much bigger it looks vs sq ft..it was originally a three bedroom and was opened up and made a private laundry room. This home has previously been an Air B&B and has proven to make a profit. Very close to Cottonport Marina and campground/Restaurant, Watts Bar,Tennessee River.and Harrison Bay.. This home features a good size living room with an electric fireplace for cozy evenings together and a very functional kitchen. Home has two bedrooms and two baths. The master suite is oversized with a very roomy bathroom that has a tiled soaking tub. The guest bath has a nice large walk in shower. Large separate laundry room that has room for a third bed if desired. Pretty side porch to enjoy your morning coffee or evening tea. Home can be sold fully furnished. Spectrum Internet. Newer roof in 2021..Two new mini splits in 2023, one 12000 BTU, one 18000 BTU.. Newer floating flooring 2021..Room for a garden..Creek behind the home down in the woods. Room to park an RV..Safe neighborhood.. Very close to Cleveland Tn for shopping galore. or a hop and a skip to Decatur grocery store. Dead end street..Semi secluded...Shed stays. Call today
Zillow last checked: 8 hours ago
Listing updated: November 11, 2025 at 08:09am
Listed by:
Loretta Edgemon 423-506-8171,
East Tennessee Properties, LLC
Bought with:
Jim Swafford, 361060
Weichert Realtors-The Space Place
Source: East Tennessee Realtors,MLS#: 1266466
Facts & features
Interior
Bedrooms & bathrooms
- Bedrooms: 2
- Bathrooms: 2
- Full bathrooms: 2
Heating
- Other
Cooling
- Other
Appliances
- Included: Dishwasher, Microwave, Range, Refrigerator
Features
- Cathedral Ceiling(s), Eat-in Kitchen, Bonus Room
- Flooring: Laminate
- Windows: Storm Window(s)
- Basement: Crawl Space
- Number of fireplaces: 1
- Fireplace features: Electric
Interior area
- Total structure area: 972
- Total interior livable area: 972 sqft
Property
Parking
- Parking features: Off Street, RV Access/Parking
Features
- Has view: Yes
- View description: Country Setting
- Waterfront features: Creek
Lot
- Size: 0.96 Acres
- Features: Wooded, Level, Rolling Slope
Details
- Additional structures: Storage
- Parcel number: 047 020.11
Construction
Type & style
- Home type: SingleFamily
- Property subtype: Single Family Residence
Materials
- Vinyl Siding, Frame
Condition
- Year built: 2002
Utilities & green energy
- Sewer: Septic Tank
- Water: Public
Community & neighborhood
Security
- Security features: Smoke Detector(s)
Location
- Region: Decatur
Price history
| Date | Event | Price |
|---|---|---|
| 11/10/2025 | Sold | $190,000+0.1%$195/sqft |
Source: | ||
| 9/30/2025 | Pending sale | $189,900$195/sqft |
Source: | ||
| 9/29/2025 | Contingent | $189,900$195/sqft |
Source: | ||
| 6/12/2025 | Price change | $189,900-5%$195/sqft |
Source: | ||
| 6/14/2024 | Listed for sale | $199,900$206/sqft |
Source: | ||
Public tax history
Tax history is unavailable.
Neighborhood: 37322
Nearby schools
GreatSchools rating
- 5/10Meigs South Elementary SchoolGrades: PK-5Distance: 5.7 mi
- 6/10Meigs Middle SchoolGrades: 6-8Distance: 2.3 mi
- 6/10Meigs County High SchoolGrades: 9-12Distance: 2 mi
Schools provided by the listing agent
- Elementary: Meigs South
- Middle: Meigs
- High: Meigs County
Source: East Tennessee Realtors. This data may not be complete. We recommend contacting the local school district to confirm school assignments for this home.

Get pre-qualified for a loan
At Zillow Home Loans, we can pre-qualify you in as little as 5 minutes with no impact to your credit score.An equal housing lender. NMLS #10287.
