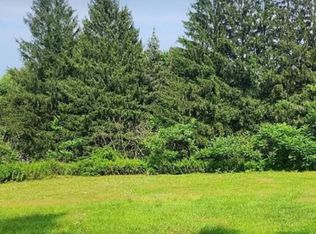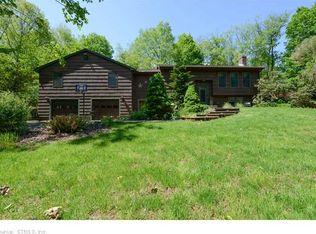Sold for $800,000
$800,000
321 Parmelee Hill Road, Durham, CT 06422
4beds
5,570sqft
Single Family Residence
Built in 1975
1 Acres Lot
$880,100 Zestimate®
$144/sqft
$4,801 Estimated rent
Home value
$880,100
$818,000 - $951,000
$4,801/mo
Zestimate® history
Loading...
Owner options
Explore your selling options
What's special
Get ready to fall in love with this gorgeous sprawling ranch. Enter into an amazing open floor plan including living room w/ stone fireplace, dining room & kitchen of your dreams.Countertops & backsplash are Cambria quartz, including the 16 foot long island with under lighting. Beautifully lit inside & under white cabinetry, commercial grade Jenn-Air appliances with gas cooktop (propane),wine chiller fridge, incredible light fixtures and hammered copper farmhouse sink all contribute to the wow factor. Off the kitchen is a magazine worthy laundry and mudroom with custom table for folding and plenty of storage. The main level has 4 nicely appointed bedrooms & 3 full baths.Floor plans available. Heading downstairs, get ready to be amazed by the enormous family room with stone fireplace. This space also boasts a 2nd kitchen with professional grade Jenn-Air appliances, granite counter tops, and breakfast bar. There is a separate dining space as well as a private office, full bath and plenty of storage. Perfect in-law set up or just a fantastic space for entertaining. Notable outdoor features in front are the separate barn style garage with parking for 2, attractive landscaping, and welcoming covered entryway. In back there is a 1200 sqft Apex deck, hot tub and deck leads to the pool and lower patio area with built in fireplace, grill and oven.New furnace, 50 yr roof appx 10 yrs old, Renew by Anderson windows w/ transferrable warranty. A truly outstanding place to call home!
Zillow last checked: 8 hours ago
Listing updated: July 09, 2024 at 08:17pm
Listed by:
Julie E. Lemos 860-463-0426,
Century 21 Clemens Group 860-563-0021
Bought with:
Jessica L. Blancato, RES.0796713
William Pitt Sotheby's Int'l
Source: Smart MLS,MLS#: 170557611
Facts & features
Interior
Bedrooms & bathrooms
- Bedrooms: 4
- Bathrooms: 4
- Full bathrooms: 4
Primary bedroom
- Features: Full Bath
- Level: Main
- Area: 208 Square Feet
- Dimensions: 13 x 16
Bedroom
- Features: Full Bath
- Level: Main
- Area: 182 Square Feet
- Dimensions: 13 x 14
Bedroom
- Level: Main
- Area: 156 Square Feet
- Dimensions: 12 x 13
Bedroom
- Level: Main
- Area: 156 Square Feet
- Dimensions: 12 x 13
Dining room
- Level: Main
- Area: 325 Square Feet
- Dimensions: 13 x 25
Dining room
- Level: Lower
- Area: 238 Square Feet
- Dimensions: 14 x 17
Family room
- Features: Fireplace
- Level: Lower
- Area: 936 Square Feet
- Dimensions: 26 x 36
Kitchen
- Features: Kitchen Island, Quartz Counters, Remodeled
- Level: Main
- Area: 459 Square Feet
- Dimensions: 17 x 27
Kitchen
- Features: Granite Counters, Kitchen Island
- Level: Lower
- Area: 280 Square Feet
- Dimensions: 14 x 20
Living room
- Features: Fireplace
- Level: Main
- Area: 266 Square Feet
- Dimensions: 14 x 19
Office
- Level: Lower
- Area: 128 Square Feet
- Dimensions: 8 x 16
Heating
- Hot Water, Oil
Cooling
- Central Air
Appliances
- Included: Gas Cooktop, Oven, Microwave, Refrigerator, Dishwasher, Washer, Dryer, Wine Cooler, Water Heater
- Laundry: Main Level, Mud Room
Features
- Wired for Sound
- Doors: Storm Door(s)
- Windows: Thermopane Windows
- Basement: Full,Finished
- Attic: Access Via Hatch
- Number of fireplaces: 2
Interior area
- Total structure area: 5,570
- Total interior livable area: 5,570 sqft
- Finished area above ground: 3,928
- Finished area below ground: 1,642
Property
Parking
- Total spaces: 4
- Parking features: Attached, Detached, Paved
- Attached garage spaces: 4
- Has uncovered spaces: Yes
Features
- Patio & porch: Deck, Patio
- Has private pool: Yes
- Pool features: Above Ground
- Spa features: Heated
Lot
- Size: 1 Acres
- Features: Landscaped
Details
- Parcel number: 966372
- Zoning: FR
- Other equipment: Generator Ready
Construction
Type & style
- Home type: SingleFamily
- Architectural style: Ranch
- Property subtype: Single Family Residence
Materials
- Brick
- Foundation: Concrete Perimeter
- Roof: Asphalt
Condition
- New construction: No
- Year built: 1975
Utilities & green energy
- Sewer: Septic Tank
- Water: Well
Green energy
- Energy efficient items: Insulation, Doors, Windows
- Energy generation: Solar
Community & neighborhood
Security
- Security features: Security System
Location
- Region: Durham
Price history
| Date | Event | Price |
|---|---|---|
| 5/22/2023 | Sold | $800,000+3.2%$144/sqft |
Source: | ||
| 4/9/2023 | Contingent | $775,000$139/sqft |
Source: | ||
| 4/8/2023 | Listed for sale | $775,000$139/sqft |
Source: | ||
Public tax history
Tax history is unavailable.
Neighborhood: 06422
Nearby schools
GreatSchools rating
- NAFrederick Brewster SchoolGrades: PK-2Distance: 0.7 mi
- 5/10Frank Ward Strong SchoolGrades: 6-8Distance: 1.9 mi
- 7/10Coginchaug Regional High SchoolGrades: 9-12Distance: 2.4 mi
Schools provided by the listing agent
- Elementary: Brewster
- Middle: Ward Strong
- High: Coginchaug Regional
Source: Smart MLS. This data may not be complete. We recommend contacting the local school district to confirm school assignments for this home.
Get pre-qualified for a loan
At Zillow Home Loans, we can pre-qualify you in as little as 5 minutes with no impact to your credit score.An equal housing lender. NMLS #10287.
Sell with ease on Zillow
Get a Zillow Showcase℠ listing at no additional cost and you could sell for —faster.
$880,100
2% more+$17,602
With Zillow Showcase(estimated)$897,702

