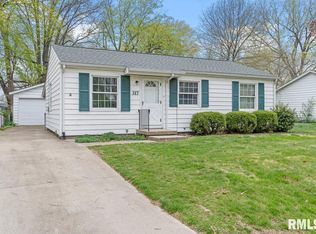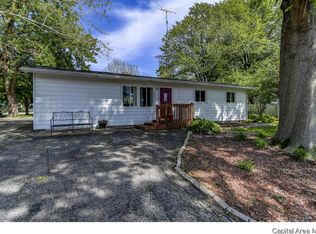Sold for $157,500
$157,500
321 Parkview Dr, Rochester, IL 62563
4beds
1,305sqft
Single Family Residence, Residential
Built in 1964
-- sqft lot
$161,900 Zestimate®
$121/sqft
$1,548 Estimated rent
Home value
$161,900
$149,000 - $176,000
$1,548/mo
Zestimate® history
Loading...
Owner options
Explore your selling options
What's special
Welcome to this move-in ready 4-bedroom, 1-bath ranch located in the highly sought-after Rochester School District! Step inside to find bright, sun-filled living spaces and a versatile layout designed to fit modern lifestyles. The spacious living room includes a cozy built-in nook—perfect for books, décor, or a personal touch—and flows seamlessly into the kitchen, creating a warm and inviting atmosphere. Three bedrooms are conveniently located off the main living area, each with brand-new carpet installed in 2025. A generously sized laundry room includes a second walk-in shower for added convenience. A unique bonus awaits in the back of the home: a media room that opens to the 4th bedroom—perfect for guests, a private office, or a quiet retreat. Situated on a peaceful corner lot with mature shade trees, this home offers plenty of outdoor charm. Enjoy your morning coffee on the welcoming front patio and take in the serene surroundings. Don’t miss your chance to own this flexible and well-maintained home—schedule your showing today! Broker owned.
Zillow last checked: 8 hours ago
Listing updated: July 13, 2025 at 01:01pm
Listed by:
Jerry George Pref:217-638-1360,
The Real Estate Group, Inc.
Bought with:
Andrew Kinney, 475176529
The Real Estate Group, Inc.
Source: RMLS Alliance,MLS#: CA1037038 Originating MLS: Capital Area Association of Realtors
Originating MLS: Capital Area Association of Realtors

Facts & features
Interior
Bedrooms & bathrooms
- Bedrooms: 4
- Bathrooms: 1
- Full bathrooms: 1
Bedroom 1
- Level: Main
- Dimensions: 13ft 5in x 10ft 0in
Bedroom 2
- Level: Main
- Dimensions: 9ft 0in x 11ft 4in
Bedroom 3
- Level: Main
- Dimensions: 8ft 1in x 10ft 1in
Bedroom 4
- Level: Main
- Dimensions: 11ft 6in x 11ft 1in
Family room
- Level: Main
- Dimensions: 16ft 0in x 11ft 7in
Kitchen
- Level: Main
- Dimensions: 13ft 5in x 10ft 0in
Living room
- Level: Main
- Dimensions: 13ft 9in x 17ft 4in
Main level
- Area: 1305
Heating
- Forced Air
Cooling
- Central Air
Appliances
- Included: Range, Refrigerator
Features
- Basement: Crawl Space
Interior area
- Total structure area: 1,305
- Total interior livable area: 1,305 sqft
Property
Parking
- Parking features: Gravel
Lot
- Features: Level
Details
- Parcel number: 2315.0177003
Construction
Type & style
- Home type: SingleFamily
- Architectural style: Ranch
- Property subtype: Single Family Residence, Residential
Materials
- Vinyl Siding
- Roof: Shingle
Condition
- New construction: No
- Year built: 1964
Utilities & green energy
- Sewer: Public Sewer
- Water: Public
Community & neighborhood
Location
- Region: Rochester
- Subdivision: Lexington Heights
Price history
| Date | Event | Price |
|---|---|---|
| 7/11/2025 | Sold | $157,500+1.6%$121/sqft |
Source: | ||
| 6/14/2025 | Pending sale | $155,000$119/sqft |
Source: | ||
| 6/12/2025 | Listed for sale | $155,000+39.6%$119/sqft |
Source: | ||
| 11/17/2021 | Sold | $111,000-4.3%$85/sqft |
Source: Public Record Report a problem | ||
| 9/14/2021 | Pending sale | $116,000$89/sqft |
Source: Owner Report a problem | ||
Public tax history
| Year | Property taxes | Tax assessment |
|---|---|---|
| 2024 | $3,215 +1.8% | $45,377 +5.3% |
| 2023 | $3,159 +3.7% | $43,101 +5.6% |
| 2022 | $3,047 +22.8% | $40,811 +4.2% |
Find assessor info on the county website
Neighborhood: 62563
Nearby schools
GreatSchools rating
- 6/10Rochester Intermediate SchoolGrades: 4-6Distance: 0.7 mi
- 6/10Rochester Jr High SchoolGrades: 7-8Distance: 0.4 mi
- 8/10Rochester High SchoolGrades: 9-12Distance: 0.5 mi
Get pre-qualified for a loan
At Zillow Home Loans, we can pre-qualify you in as little as 5 minutes with no impact to your credit score.An equal housing lender. NMLS #10287.

