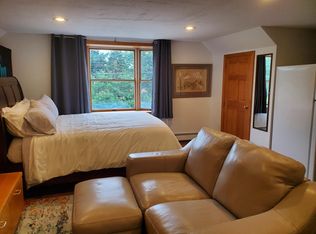Closed
Listed by:
Michael Allen,
Allen Family Real Estate 603-868-1414
Bought with: Compass New England, LLC
$515,000
321 Packers Falls Road, Durham, NH 03824
2beds
1,174sqft
Ranch
Built in 1967
4.1 Acres Lot
$534,600 Zestimate®
$439/sqft
$2,496 Estimated rent
Home value
$534,600
$497,000 - $577,000
$2,496/mo
Zestimate® history
Loading...
Owner options
Explore your selling options
What's special
Offer Deadline of Monday 5PM October 2nd. Affordable 2 bedroom home on 4 acres in Durham, on scenic Packers Falls Road. The home offers one story living, with a one car attached garage, on a large level lot with plenty of outdoor space to enjoy watching nature, and gardening. The living room, and bedrooms offer large windows, and plenty of natural light. The cozy living room has a pellet stove insert to enjoy on cold Winter days, and large mature maples provide a shady spot out back for those hot Summer afternoons. All the major systems to include the roof, heating system, whole home generator, and hot water have been recently updated. The large unfinished basement, with tall ceilings is ready to be finished for additional living space if wanted. The back yard has an additional small garage, perfect for storing a lawn mower, or tractor. The property abuts conservation land to the back, and there are a number of great neighborhoods just across the street, and walking trails near by. Showings begin September 30, at the Open House from 10am to 12pm.
Zillow last checked: 8 hours ago
Listing updated: October 23, 2023 at 08:46am
Listed by:
Michael Allen,
Allen Family Real Estate 603-868-1414
Bought with:
Ryan Kaplan
Compass New England, LLC
Source: PrimeMLS,MLS#: 4971737
Facts & features
Interior
Bedrooms & bathrooms
- Bedrooms: 2
- Bathrooms: 1
- 3/4 bathrooms: 1
Heating
- Propane, Pellet Stove, Baseboard, Hot Water
Cooling
- None
Appliances
- Included: Dishwasher, Dryer, Gas Range, Refrigerator, Washer, Propane Water Heater, Instant Hot Water, Tankless Water Heater
- Laundry: Laundry Hook-ups
Features
- Ceiling Fan(s), Natural Light
- Flooring: Carpet, Vinyl
- Basement: Bulkhead,Concrete Floor,Full,Interior Access,Exterior Entry,Interior Entry
- Attic: Pull Down Stairs
Interior area
- Total structure area: 2,062
- Total interior livable area: 1,174 sqft
- Finished area above ground: 1,174
- Finished area below ground: 0
Property
Parking
- Total spaces: 5
- Parking features: Paved, Auto Open, Direct Entry, Driveway, Garage, Off Street, Parking Spaces 5, Attached
- Garage spaces: 1
- Has uncovered spaces: Yes
Accessibility
- Accessibility features: Bathroom w/Step-in Shower, One-Level Home, Paved Parking
Features
- Levels: One
- Stories: 1
- Exterior features: Deck, Natural Shade, Shed
- Fencing: Invisible Pet Fence
Lot
- Size: 4.10 Acres
- Features: Country Setting, Level, Open Lot, Abuts Conservation, Near Paths, Rural
Details
- Additional structures: Outbuilding
- Parcel number: DRHMM14B2L
- Zoning description: Res
- Other equipment: Standby Generator
Construction
Type & style
- Home type: SingleFamily
- Architectural style: Ranch
- Property subtype: Ranch
Materials
- Wood Frame, Vinyl Siding
- Foundation: Poured Concrete
- Roof: Architectural Shingle
Condition
- New construction: No
- Year built: 1967
Utilities & green energy
- Electric: Circuit Breakers
- Sewer: Septic Tank
- Utilities for property: Propane
Community & neighborhood
Security
- Security features: Smoke Detector(s)
Location
- Region: Durham
Price history
| Date | Event | Price |
|---|---|---|
| 10/23/2023 | Sold | $515,000+8.4%$439/sqft |
Source: | ||
| 10/3/2023 | Contingent | $475,000+35.8%$405/sqft |
Source: | ||
| 9/27/2023 | Listed for sale | $349,900+61.2%$298/sqft |
Source: | ||
| 9/27/2007 | Sold | $217,000$185/sqft |
Source: Public Record | ||
Public tax history
| Year | Property taxes | Tax assessment |
|---|---|---|
| 2024 | $6,847 | $246,900 |
| 2023 | $6,847 | $246,900 |
| 2022 | $6,847 | $246,900 |
Find assessor info on the county website
Neighborhood: 03824
Nearby schools
GreatSchools rating
- 8/10Mast Way SchoolGrades: K-4Distance: 2.2 mi
- 8/10Oyster River Middle SchoolGrades: 5-8Distance: 2.6 mi
- 10/10Oyster River High SchoolGrades: 9-12Distance: 2.9 mi
Schools provided by the listing agent
- Middle: Oyster River Middle School
- High: Oyster River High School
- District: Oyster River Cooperative
Source: PrimeMLS. This data may not be complete. We recommend contacting the local school district to confirm school assignments for this home.

Get pre-qualified for a loan
At Zillow Home Loans, we can pre-qualify you in as little as 5 minutes with no impact to your credit score.An equal housing lender. NMLS #10287.
Sell for more on Zillow
Get a free Zillow Showcase℠ listing and you could sell for .
$534,600
2% more+ $10,692
With Zillow Showcase(estimated)
$545,292