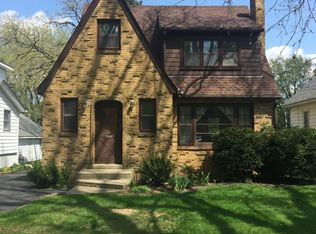Closed
$305,000
321 Orchard St, Elgin, IL 60123
3beds
--sqft
Single Family Residence
Built in 1930
-- sqft lot
$311,400 Zestimate®
$--/sqft
$2,433 Estimated rent
Home value
$311,400
$280,000 - $346,000
$2,433/mo
Zestimate® history
Loading...
Owner options
Explore your selling options
What's special
*** TWO STORIES 3 BEDROOM HOME. NEWER KITCHEN CABINETS, WINDOWS, HARDWOOD FLOORS. CEILING FAN, UPGRADED BATHROOM. FRESHLEY PAINTED. NEW APPLIANCES. SPACIOUS BASEMENT. CONCRETE DRIVEWAY. GOOD SIZED YARD WITH A DECK. READY TO MOVE IN***
Zillow last checked: 8 hours ago
Listing updated: May 16, 2025 at 04:28pm
Listing courtesy of:
Ruben Acevedo, ABR 847-836-6300,
Global Ruben's Team Realty
Bought with:
Mireya Delgado
Universal Real Estate LLC
Source: MRED as distributed by MLS GRID,MLS#: 12335598
Facts & features
Interior
Bedrooms & bathrooms
- Bedrooms: 3
- Bathrooms: 2
- Full bathrooms: 1
- 1/2 bathrooms: 1
Primary bedroom
- Features: Flooring (Hardwood)
- Level: Second
- Area: 196 Square Feet
- Dimensions: 14X14
Bedroom 2
- Features: Flooring (Hardwood)
- Level: Second
- Area: 120 Square Feet
- Dimensions: 12X10
Bedroom 3
- Features: Flooring (Hardwood)
- Level: Second
- Area: 100 Square Feet
- Dimensions: 10X10
Dining room
- Features: Flooring (Hardwood)
- Level: Main
- Area: 196 Square Feet
- Dimensions: 14X14
Kitchen
- Features: Flooring (Hardwood)
- Level: Main
- Area: 168 Square Feet
- Dimensions: 14X12
Living room
- Features: Flooring (Hardwood)
- Level: Main
- Area: 224 Square Feet
- Dimensions: 16X14
Heating
- Natural Gas
Cooling
- Central Air
Features
- Basement: Partially Finished,Full
Interior area
- Total structure area: 0
Property
Parking
- Total spaces: 2
- Parking features: Concrete, On Site, Garage Owned, Detached, Garage
- Garage spaces: 2
Accessibility
- Accessibility features: No Disability Access
Features
- Stories: 2
Lot
- Dimensions: 162X65X163X66
Details
- Parcel number: 0623206007
- Special conditions: Exceptions-Call List Office
Construction
Type & style
- Home type: SingleFamily
- Property subtype: Single Family Residence
Materials
- Vinyl Siding
Condition
- New construction: No
- Year built: 1930
Utilities & green energy
- Sewer: Public Sewer
- Water: Lake Michigan
Community & neighborhood
Location
- Region: Elgin
HOA & financial
HOA
- Services included: None
Other
Other facts
- Listing terms: Conventional
- Ownership: Fee Simple
Price history
| Date | Event | Price |
|---|---|---|
| 5/12/2025 | Sold | $305,000+0.2% |
Source: | ||
| 4/16/2025 | Contingent | $304,500 |
Source: | ||
| 4/11/2025 | Listed for sale | $304,500+35.3% |
Source: | ||
| 11/22/2024 | Sold | $225,000+2.3% |
Source: | ||
| 11/5/2024 | Contingent | $220,000 |
Source: | ||
Public tax history
| Year | Property taxes | Tax assessment |
|---|---|---|
| 2024 | $5,312 +10.4% | $82,375 +10.7% |
| 2023 | $4,809 +1.1% | $74,419 +9.7% |
| 2022 | $4,757 +5.7% | $67,857 +7% |
Find assessor info on the county website
Neighborhood: Southwest Elgin
Nearby schools
GreatSchools rating
- 5/10Lowrie Elementary SchoolGrades: PK-6Distance: 0.3 mi
- 1/10Abbott Middle SchoolGrades: 7-8Distance: 0.7 mi
- 2/10Larkin High SchoolGrades: 9-12Distance: 1.2 mi
Schools provided by the listing agent
- District: 46
Source: MRED as distributed by MLS GRID. This data may not be complete. We recommend contacting the local school district to confirm school assignments for this home.

Get pre-qualified for a loan
At Zillow Home Loans, we can pre-qualify you in as little as 5 minutes with no impact to your credit score.An equal housing lender. NMLS #10287.
Sell for more on Zillow
Get a free Zillow Showcase℠ listing and you could sell for .
$311,400
2% more+ $6,228
With Zillow Showcase(estimated)
$317,628