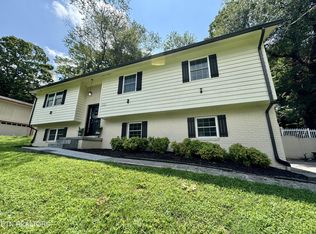Sold for $425,000
$425,000
321 Oran Rd, Knoxville, TN 37934
4beds
2,039sqft
Single Family Residence
Built in 1980
0.36 Acres Lot
$433,100 Zestimate®
$208/sqft
$2,892 Estimated rent
Home value
$433,100
$407,000 - $463,000
$2,892/mo
Zestimate® history
Loading...
Owner options
Explore your selling options
What's special
FARRAGUT-MOVE IN READY!!! This home is adorable & ready for it's next owner!! Completely updated! Main floor features 3 bedrooms, 2 full baths & a flex room (could be 4th bedroom) open concept family room, kitchen & dining area. Kitchen has white cabinets and granite tops, complete with an island and a pantry. LVP throughout the home. Basement features large 2nd family room with fireplace (could be 4th bedroom) powder room & laundry area. Large 2 car garage, an area outside to park your boat or additional vehicle. Large fenced backyard with nice patio & treehouse. Convenient to shopping, dining, hospitals & airport! Home would make a great permanent residence or fantastic rental! Schedule your appointment TODAY! 2022 Updates include Roof, HVAC, water heater, kitchen cabinets, island, granite tops, light fixtures, appliances, primary tile shower, pella windows, LVP flooring, doors, siding, gutters, downspouts, vanities, shower, toilets, paint & garage doors
Zillow last checked: 8 hours ago
Listing updated: October 25, 2024 at 09:05am
Listed by:
Angie Merrick 865-973-5596,
Realty Executives Associates
Bought with:
Bennie Hundley
Keller Williams
Source: East Tennessee Realtors,MLS#: 1272580
Facts & features
Interior
Bedrooms & bathrooms
- Bedrooms: 4
- Bathrooms: 3
- Full bathrooms: 2
- 1/2 bathrooms: 1
Heating
- Central, Heat Pump, Electric
Cooling
- Central Air, Ceiling Fan(s)
Appliances
- Included: Dishwasher, Microwave, Range, Refrigerator
Features
- Kitchen Island, Pantry, Breakfast Bar, Eat-in Kitchen, Bonus Room
- Flooring: Vinyl
- Basement: Finished
- Number of fireplaces: 1
- Fireplace features: Brick, Wood Burning
Interior area
- Total structure area: 2,039
- Total interior livable area: 2,039 sqft
Property
Parking
- Total spaces: 2
- Parking features: Attached
- Attached garage spaces: 2
Features
- Has view: Yes
- View description: Country Setting, Trees/Woods
Lot
- Size: 0.36 Acres
- Dimensions: 105 x 161
- Features: Private, Wooded, Irregular Lot
Details
- Parcel number: 131PG029
Construction
Type & style
- Home type: SingleFamily
- Architectural style: Traditional
- Property subtype: Single Family Residence
Materials
- Vinyl Siding, Brick, Frame
Condition
- Year built: 1980
Utilities & green energy
- Sewer: Public Sewer
- Water: Public
Community & neighborhood
Location
- Region: Knoxville
- Subdivision: Stonecrest
Price history
| Date | Event | Price |
|---|---|---|
| 10/23/2024 | Sold | $425,000+0%$208/sqft |
Source: | ||
| 9/25/2024 | Pending sale | $424,900$208/sqft |
Source: | ||
| 9/16/2024 | Price change | $424,900-1.2%$208/sqft |
Source: | ||
| 9/5/2024 | Price change | $429,900-1.4%$211/sqft |
Source: | ||
| 8/19/2024 | Price change | $435,900-2%$214/sqft |
Source: | ||
Public tax history
| Year | Property taxes | Tax assessment |
|---|---|---|
| 2024 | $1,010 | $65,025 |
| 2023 | $1,010 | $65,025 |
| 2022 | $1,010 +42.1% | $65,025 +93.8% |
Find assessor info on the county website
Neighborhood: 37934
Nearby schools
GreatSchools rating
- 10/10Farragut Intermediate SchoolGrades: 3-5Distance: 0.7 mi
- 9/10Farragut Middle SchoolGrades: 6-8Distance: 0.8 mi
- 8/10Farragut High SchoolGrades: 9-12Distance: 1 mi
Schools provided by the listing agent
- Middle: Farragut
- High: Farragut
Source: East Tennessee Realtors. This data may not be complete. We recommend contacting the local school district to confirm school assignments for this home.
Get a cash offer in 3 minutes
Find out how much your home could sell for in as little as 3 minutes with a no-obligation cash offer.
Estimated market value
$433,100
