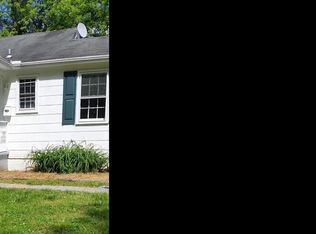Status, vision, and capital are all required for this property. Known to historians as the 'Cloverly House' this 1849 Colonial farm has been occupied by Local Leaders and foreign Presidents. It has the potential to maintain its status as a Pillar of the Community or as the savvy investor will quickly realize, this property also has the potential to be subdivided into 3 lots. No matter what you're looking for this house promises to stimulate the imagination.
This property is off market, which means it's not currently listed for sale or rent on Zillow. This may be different from what's available on other websites or public sources.

