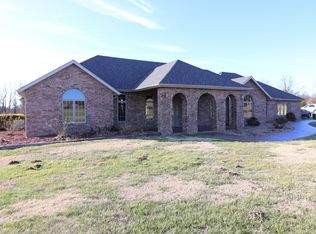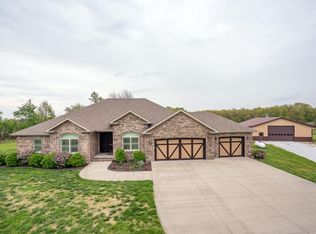Closed
Price Unknown
321 Old Town Road, Billings, MO 65610
3beds
2,185sqft
Single Family Residence
Built in 2007
3.46 Acres Lot
$-- Zestimate®
$--/sqft
$2,157 Estimated rent
Home value
Not available
Estimated sales range
Not available
$2,157/mo
Zestimate® history
Loading...
Owner options
Explore your selling options
What's special
Welcome to 321 Old Town Rd! This beautiful one owner home has been very well taken care of and maintained. This homes floor plan features 3 bedrooms, 2.5 bathrooms with a three car garage. There is a 4th non-conforming room that could be used for an office space, exercise room, playroom, storage- the possibilities are endless! Fresh paint throughout the whole home. The kitchen has been completely updated. Granite countertops, stainless steel appliances with a single bowl kitchen sink. In the master suite with master bath you will find an updated bathroom with double sinks, walk in shower and walk in closet. In the master suite step outside to the outdoor patio area and hop into your almost brand new hot tub! On the other side of the home is bedrooms 2 and 3. The guest bathroom has been updated and has lots of extra storage space. Newer Pella Windows throughout the home. Front door is a beautiful Amish built door/frame. Other updates include hot water heater, newer roof/gutters. The kitchen, hallway, master bed and all bathrooms have porcelain tile flooring and living room and dining room have wood plank flooring. Bedrooms 2-3 have carpet flooring. Sit outside on the covered back patio on your own acreage. But wait, that's not it! The nearly new 30 X 40 shop is very clean and has two garage doors on the front and one garage door on the side. Heated with a Harmon pellet stove and insulated. Seller is providing a one year warranty. This home features so much you won't want to miss this one! Schedule your showing today!
Zillow last checked: 8 hours ago
Listing updated: January 22, 2026 at 12:02pm
Listed by:
Tarah Bullaro 417-872-0442,
Murney Associates - Primrose
Bought with:
Wes Litton, 2016010507
Keller Williams
Source: SOMOMLS,MLS#: 60289293
Facts & features
Interior
Bedrooms & bathrooms
- Bedrooms: 3
- Bathrooms: 3
- Full bathrooms: 2
- 1/2 bathrooms: 1
Heating
- Pellet Stove, Fireplace(s), Propane
Cooling
- Central Air, Ceiling Fan(s)
Appliances
- Included: Electric Cooktop, Gas Water Heater, Free-Standing Electric Oven, Microwave, Refrigerator, Disposal, Dishwasher, Water Filtration
- Laundry: Main Level, W/D Hookup
Features
- Internet - Satellite, Internet - Cable, Granite Counters, Walk-In Closet(s), Walk-in Shower, High Speed Internet
- Flooring: Carpet, Wood, Tile, Hardwood
- Windows: Double Pane Windows
- Has basement: No
- Attic: Pull Down Stairs
- Has fireplace: Yes
- Fireplace features: Brick, Pellet Stove
Interior area
- Total structure area: 2,185
- Total interior livable area: 2,185 sqft
- Finished area above ground: 2,185
- Finished area below ground: 0
Property
Parking
- Total spaces: 6
- Parking features: Additional Parking, Paved, Driveway
- Attached garage spaces: 6
- Has uncovered spaces: Yes
Features
- Levels: One
- Stories: 1
- Patio & porch: Covered, Rear Porch
- Exterior features: Rain Gutters
- Has spa: Yes
- Spa features: Hot Tub
Lot
- Size: 3.46 Acres
- Features: Acreage, Dead End Street, Cul-De-Sac
Details
- Additional structures: Shed(s)
- Parcel number: 080112000000006035
Construction
Type & style
- Home type: SingleFamily
- Architectural style: Traditional
- Property subtype: Single Family Residence
Materials
- Vinyl Siding
- Foundation: Brick/Mortar, Poured Concrete
- Roof: Composition
Condition
- Year built: 2007
Utilities & green energy
- Sewer: Septic Tank
- Water: Shared Well
Community & neighborhood
Security
- Security features: Carbon Monoxide Detector(s), Smoke Detector(s)
Location
- Region: Billings
- Subdivision: Old Town
Other
Other facts
- Listing terms: Cash,VA Loan,Conventional
- Road surface type: Asphalt
Price history
| Date | Event | Price |
|---|---|---|
| 4/11/2025 | Sold | -- |
Source: | ||
| 3/17/2025 | Pending sale | $469,900$215/sqft |
Source: | ||
| 3/15/2025 | Listed for sale | $469,900+108.8%$215/sqft |
Source: | ||
| 8/28/2014 | Listing removed | $225,000$103/sqft |
Source: Murney Associates, Realtors #60002579 Report a problem | ||
| 8/21/2014 | Price change | $225,000-1.7%$103/sqft |
Source: Murney Associates, Realtors #60002579 Report a problem | ||
Public tax history
| Year | Property taxes | Tax assessment |
|---|---|---|
| 2024 | $2,791 -0.1% | $49,630 |
| 2023 | $2,794 +4.2% | $49,630 |
| 2022 | $2,682 | $49,630 |
Find assessor info on the county website
Neighborhood: 65610
Nearby schools
GreatSchools rating
- 1/10Billings Elementary SchoolGrades: PK-6Distance: 2.5 mi
- 9/10Billings Sr. High SchoolGrades: 7-12Distance: 2.5 mi
Schools provided by the listing agent
- Elementary: Billings
- Middle: Billings
- High: Billings
Source: SOMOMLS. This data may not be complete. We recommend contacting the local school district to confirm school assignments for this home.

