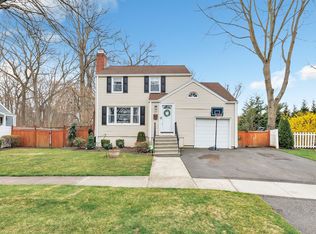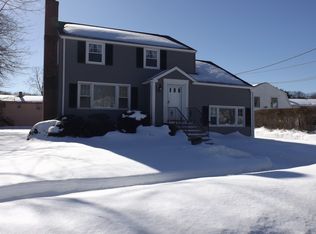Sold for $525,000 on 06/27/24
$525,000
321 Old Spring Road, Stratford, CT 06614
3beds
2,114sqft
Single Family Residence
Built in 1955
7,405.2 Square Feet Lot
$572,000 Zestimate®
$248/sqft
$2,945 Estimated rent
Home value
$572,000
$515,000 - $635,000
$2,945/mo
Zestimate® history
Loading...
Owner options
Explore your selling options
What's special
Welcome to 321 OldSpring Road in Stratford's desirable North End. Pride of ownership is evident in this 3 bedroom, 1.5 bath classic McNeil Colonial. This home offers solid bones and major updated. The main level features and entry foyer with coat closet, a large living room with a wood-burning fireplace, separate dining room, family room, updated kitchen, half bath, pantry and laundry. The updated kitchen is equipped with stainless steel appliances roll-out lower cabinet shelving, quartz countertops and decorative tile backsplash. The second level offers a primary bedroom, two other bedrooms, a hallway bath, and ceiling hatch to unfinished attic space. The lower level was recently renovated with lifeproof vinyl flooring, new hardwood basement stairs, neutral walls and an office nook as well as storage areas. Hardwood floors on main and upper levels. Access the large (10.8" x 13.8")deck through the dining room slider doors overlooking the park-like rear yard with new vinyl fencing and a storage shed. One car garage and parking for two cars in the driveway. Interior camera in living room and ring doorbell at front door. UPDATES 2017 - Insulationspray foam in walls and blown in insulation in attic, new furnace, new AC unit, repaired/replaced main sewer line 2020 - New windows on upper level 2021 - New vinyl siding 2022 - fully refinished basement & new hardwood basement stairs, new tankless hot water heater, sump system replaced and French drain installed 2023 - New fence 2024 - Repaved front walkway, new counters and backsplash in kitchen, and rebuild, tuck-point and seal chimney
Zillow last checked: 8 hours ago
Listing updated: October 01, 2024 at 01:00am
Listed by:
Emily O'Connor Karolyi 203-522-1228,
Century 21 AllPoints Realty 203-378-0210
Bought with:
Ruth Korpita, RES.0370911
Coldwell Banker Realty
Source: Smart MLS,MLS#: 24016454
Facts & features
Interior
Bedrooms & bathrooms
- Bedrooms: 3
- Bathrooms: 2
- Full bathrooms: 1
- 1/2 bathrooms: 1
Primary bedroom
- Level: Upper
- Area: 194.43 Square Feet
- Dimensions: 11.11 x 17.5
Bedroom
- Level: Upper
- Area: 137.74 Square Feet
- Dimensions: 9.7 x 14.2
Bedroom
- Level: Upper
- Area: 161.24 Square Feet
- Dimensions: 11.6 x 13.9
Bathroom
- Level: Main
- Area: 13.95 Square Feet
- Dimensions: 3.1 x 4.5
Bathroom
- Level: Upper
- Area: 39.05 Square Feet
- Dimensions: 5.5 x 7.1
Dining room
- Level: Main
- Area: 139.24 Square Feet
- Dimensions: 11.8 x 11.8
Family room
- Features: Hardwood Floor
- Level: Main
- Area: 241.57 Square Feet
- Dimensions: 11.9 x 20.3
Kitchen
- Features: Remodeled, Quartz Counters, Vinyl Floor
- Level: Main
- Area: 138.06 Square Feet
- Dimensions: 11.7 x 11.8
Living room
- Features: Fireplace
- Level: Main
- Area: 241.57 Square Feet
- Dimensions: 11.9 x 20.3
Other
- Level: Main
- Area: 71.78 Square Feet
- Dimensions: 7.4 x 9.7
Rec play room
- Level: Lower
- Area: 417.1 Square Feet
- Dimensions: 19.4 x 21.5
Heating
- Baseboard, Forced Air, Electric, Natural Gas
Cooling
- Central Air
Appliances
- Included: Gas Range, Microwave, Refrigerator, Dishwasher, Disposal, Washer, Dryer, Tankless Water Heater
- Laundry: Main Level
Features
- Basement: Full,Heated,Sump Pump,Cooled,Interior Entry,Partially Finished
- Attic: Storage,Finished,Access Via Hatch
- Number of fireplaces: 1
Interior area
- Total structure area: 2,114
- Total interior livable area: 2,114 sqft
- Finished area above ground: 1,538
- Finished area below ground: 576
Property
Parking
- Total spaces: 1
- Parking features: Attached
- Attached garage spaces: 1
Lot
- Size: 7,405 sqft
- Features: Level, Cleared
Details
- Parcel number: 375533
- Zoning: RS-4
Construction
Type & style
- Home type: SingleFamily
- Architectural style: Colonial
- Property subtype: Single Family Residence
Materials
- Vinyl Siding
- Foundation: Concrete Perimeter
- Roof: Asphalt
Condition
- New construction: No
- Year built: 1955
Utilities & green energy
- Sewer: Public Sewer
- Water: Public
Community & neighborhood
Location
- Region: Stratford
- Subdivision: North End
Price history
| Date | Event | Price |
|---|---|---|
| 6/27/2024 | Sold | $525,000+9.6%$248/sqft |
Source: | ||
| 5/17/2024 | Pending sale | $479,000$227/sqft |
Source: | ||
| 5/9/2024 | Listed for sale | $479,000+65.2%$227/sqft |
Source: | ||
| 9/16/2016 | Sold | $290,000+13.7%$137/sqft |
Source: | ||
| 3/28/2002 | Sold | $255,000+52.2%$121/sqft |
Source: | ||
Public tax history
| Year | Property taxes | Tax assessment |
|---|---|---|
| 2025 | $6,934 | $172,480 |
| 2024 | $6,934 | $172,480 |
| 2023 | $6,934 +1.9% | $172,480 |
Find assessor info on the county website
Neighborhood: 06614
Nearby schools
GreatSchools rating
- 4/10Second Hill Lane SchoolGrades: K-6Distance: 0.4 mi
- 3/10Harry B. Flood Middle SchoolGrades: 7-8Distance: 1.8 mi
- 8/10Bunnell High SchoolGrades: 9-12Distance: 0.4 mi

Get pre-qualified for a loan
At Zillow Home Loans, we can pre-qualify you in as little as 5 minutes with no impact to your credit score.An equal housing lender. NMLS #10287.
Sell for more on Zillow
Get a free Zillow Showcase℠ listing and you could sell for .
$572,000
2% more+ $11,440
With Zillow Showcase(estimated)
$583,440
