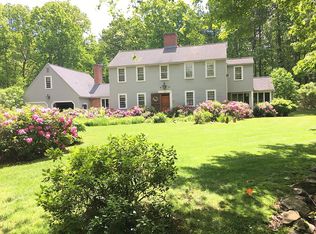Come experience this beautiful, inviting, and updated Colonial home nestled among lush landscaping on a peaceful 1.68 acre wooded lot. Privacy and serenity abound as you drink in the gorgeous surroundings on your spacious composite deck or screened-in porch. Step through the front door and you are greeted by a sun-drenched front-to-back living room to your right. To your left you will find a spacious formal dining room that flows into your updated kitchen with granite counters, gas range, and light-filled dining area next to the bay window. Access your composite deck through the sliding glass door off your vaulted ceiling family room, complete with skylights and wall of built-ins. Spiral stairs lead you to a private finished lower level space, perfect for an office, home gym, or play area. On the second floor you will find 4 spacious bedrooms, all with beautifully maintained hardwood floors. 2 full updated tile baths, including a master bath, round out the second floor. Don't miss out!
This property is off market, which means it's not currently listed for sale or rent on Zillow. This may be different from what's available on other websites or public sources.
