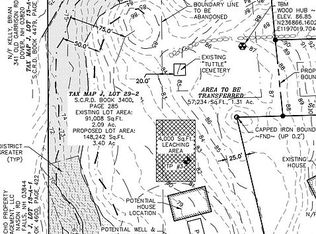Closed
Listed by:
Peter Deely,
Coldwell Banker Realty - Portsmouth, NH Off:603-334-1900
Bought with: KW Coastal and Lakes & Mountains Realty
$600,000
321 Old Garrison Road, Dover, NH 03820
3beds
1,653sqft
Single Family Residence
Built in 1978
1 Acres Lot
$622,500 Zestimate®
$363/sqft
$3,071 Estimated rent
Home value
$622,500
$542,000 - $716,000
$3,071/mo
Zestimate® history
Loading...
Owner options
Explore your selling options
What's special
With a classic timber frame construction and a super floor plan, this home is in a special place, nestled in the woods on the Southern tip of Dover, near confluence of the Great Bay and The Bellamy River. Spring is here, the nearby conservation land is coming alive, and this well cared for home is ready for new owners. Showings start at open houses Sat 4/5 10:00am - noon & Sun 4/6 11:00am - 1:00pm. GPS is accurate. Sign on property.
Zillow last checked: 8 hours ago
Listing updated: May 23, 2025 at 10:56am
Listed by:
Peter Deely,
Coldwell Banker Realty - Portsmouth, NH Off:603-334-1900
Bought with:
Carole Goodwin
KW Coastal and Lakes & Mountains Realty
Source: PrimeMLS,MLS#: 5034338
Facts & features
Interior
Bedrooms & bathrooms
- Bedrooms: 3
- Bathrooms: 2
- Full bathrooms: 1
- 1/2 bathrooms: 1
Heating
- Oil, Wood, Electric, Forced Air, Wood Stove
Cooling
- Central Air
Appliances
- Included: ENERGY STAR Qualified Dishwasher, ENERGY STAR Qualified Dryer, ENERGY STAR Qualified Refrigerator, ENERGY STAR Qualified Washer, Electric Stove, Electric Water Heater, Induction Cooktop
- Laundry: In Basement
Features
- Cathedral Ceiling(s), Kitchen Island, Natural Light, Natural Woodwork, Indoor Storage
- Flooring: Wood
- Windows: Skylight(s)
- Basement: Concrete,Full,Partially Finished,Slab,Storage Space,Walkout,Interior Access,Exterior Entry,Basement Stairs,Interior Entry
- Number of fireplaces: 2
- Fireplace features: 2 Fireplaces, Wood Stove Insert
Interior area
- Total structure area: 2,285
- Total interior livable area: 1,653 sqft
- Finished area above ground: 1,333
- Finished area below ground: 320
Property
Parking
- Parking features: Brick/Pavers, Gravel, Driveway, Parking Spaces 1 - 10, Unpaved
- Has uncovered spaces: Yes
Features
- Levels: Two
- Stories: 2
- Exterior features: Balcony, Garden, Natural Shade
- Frontage length: Road frontage: 195
Lot
- Size: 1 Acres
- Features: Country Setting, Recreational, Trail/Near Trail, Walking Trails, Near Paths, Near Shopping
Details
- Parcel number: DOVRMJ0029BL1000
- Zoning description: R-40
Construction
Type & style
- Home type: SingleFamily
- Property subtype: Single Family Residence
Materials
- Wood Siding
- Foundation: Concrete, Poured Concrete, Concrete Slab
- Roof: Architectural Shingle
Condition
- New construction: No
- Year built: 1978
Utilities & green energy
- Electric: Circuit Breakers
- Sewer: Concrete, Holding Tank, Private Sewer
- Utilities for property: Cable Available, Phone Available
Community & neighborhood
Location
- Region: Dover
Price history
| Date | Event | Price |
|---|---|---|
| 5/23/2025 | Sold | $600,000+20%$363/sqft |
Source: | ||
| 4/8/2025 | Contingent | $500,000$302/sqft |
Source: | ||
| 4/1/2025 | Listed for sale | $500,000+51.8%$302/sqft |
Source: | ||
| 6/19/2020 | Sold | $329,400$199/sqft |
Source: Public Record Report a problem | ||
Public tax history
| Year | Property taxes | Tax assessment |
|---|---|---|
| 2024 | $8,725 +7.5% | $480,200 +10.6% |
| 2023 | $8,118 +5.2% | $434,100 +11.6% |
| 2022 | $7,720 +4.2% | $389,100 +14% |
Find assessor info on the county website
Neighborhood: 03820
Nearby schools
GreatSchools rating
- 5/10Dover Middle SchoolGrades: 5-8Distance: 2.2 mi
- NADover Senior High SchoolGrades: 9-12Distance: 2.1 mi
- 7/10Garrison SchoolGrades: K-4Distance: 1.2 mi
Get a cash offer in 3 minutes
Find out how much your home could sell for in as little as 3 minutes with a no-obligation cash offer.
Estimated market value$622,500
Get a cash offer in 3 minutes
Find out how much your home could sell for in as little as 3 minutes with a no-obligation cash offer.
Estimated market value
$622,500
