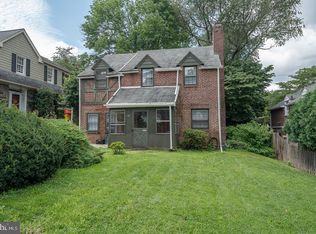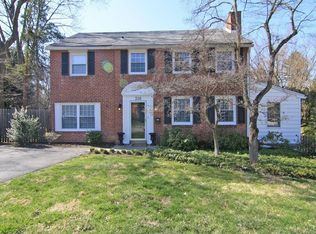The Brazilian walnut floors flowing throughout the first floor let you know this home is special. An elegant brick fireplace with custom wood moulding gives a focal point to the open floor plan with the large living room opening into the dining room. Remodeled kitchen with sharp white cabinetry, glassfront cabinetry, black granite counters and stainless appliances. The circular layout of the first floor works well for living and entertaining purpose and also includes an office and a full bath. French doors lead to a private yard thanks to mature landscaping around the property. On the second floor of this home you will find three sunny bedrooms and a fully remodeled bathroom. Central air cools the second floor and goes easy on your monthly bills as this efficiently cools the first floor nicely as well. Convenient to center city, public transportation, and Ardmore/Wynnewood shopping. Award winning Lower Merion Schools.
This property is off market, which means it's not currently listed for sale or rent on Zillow. This may be different from what's available on other websites or public sources.

